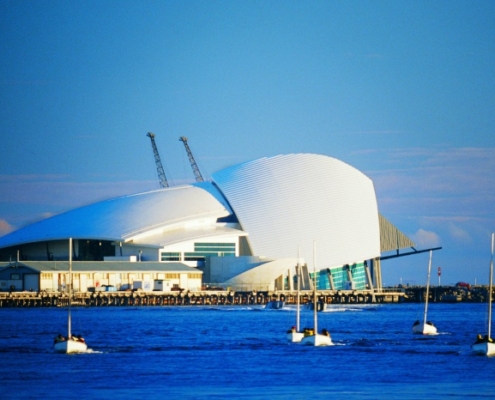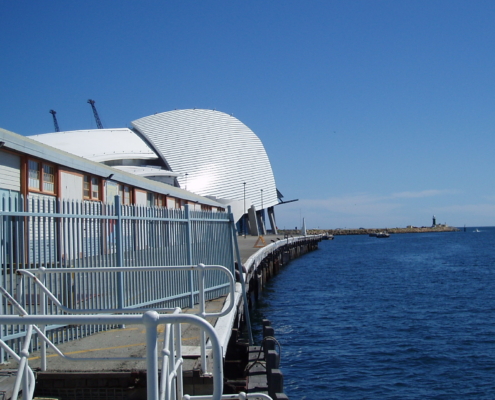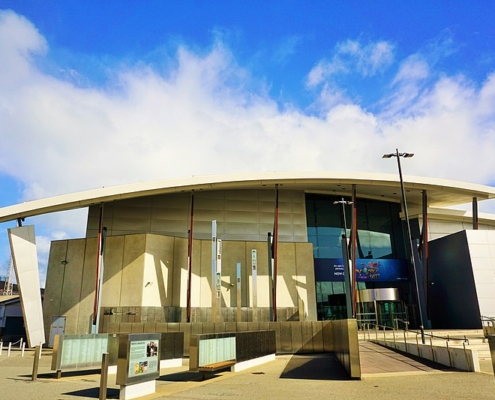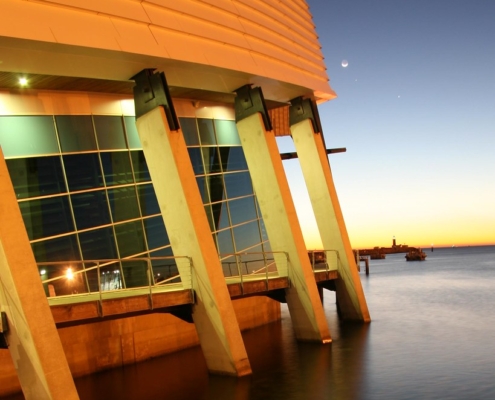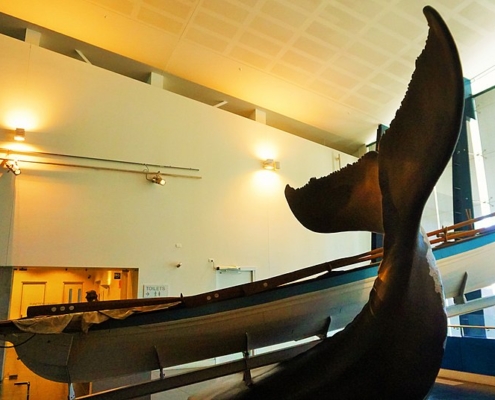Maritime Museum
Multiplex | Website | 2002/2020 | Visitor Information
Victoria Quay Road, Fremantile Western Australia 6160, Australia
"
The new Western Australian Maritime Museum is a truly unique and highly complex building, and was constructed by Multiplex as an international landmark, showcasing Western Australia’s rich maritime heritage.
The building’s design is strongly influenced by maritime forms. The structure not only suggests a curved shape of a hull; composite aluminium sandwich panels were laid in strips over a timber structure in much the same way as traditional boats are built. Large laminated timber portals support the cladding and extend to over 34 metres in height. The building gives a sense of heaving and rising out of the sea with the tip sitting over the water.
This unique and complex design, coupled with the considerable site constraints, required equally unique and complex construction methods, detailed planning and close client, consultant and subcontractor relationships.
The environmentally sensitive, waterfront position on the old Swan Docks – a heavily contaminated site – and Forrest Landing, a significant heritage site at the original head of the Swan River posed careful consideration. Access is extremely limited with the building presiding over the old docks and harbour.
Forrest Landing formed part of the foundations, while new foundations were constructed at 2.4 metres below sea level. A large bund was placed around the Museum to hold back the harbour and provide access, and extensive dewatering was required.
The initial design of the raking concrete support columns was revised by Multiplex from in-situ to precast concrete, resulting in considerable ease of congestion and time saving.
Inventive material selection and difficult access required construction expertise to put it in place successfully. The curved aluminium sandwich panels, to suit the glulam portal curves on the north and a proprietary zinc cladding system to the south, were the largest and most complex application of this cladding in Australia.
The main Leisure Gallery involved the use of huge curved glulaminated portals pinned at the base and top, raking at nine degrees and up to 34 metres high. The construction of curved ply and plasterboard ceilings within the main galleries required complex set-out.
The roof, sporting a unique membrane on ply, was constructed utilising eight kilometres of joints, 45,000 screws and 4,000 metres of seamless waterproof system.
The ground-breaking construction and striking form of the Fremantle Maritime Museum successfully conveys the symbolic intent of Fremantle’s past, present and future as a coastal city and port.
"
Information provided in part by: Multiplex

