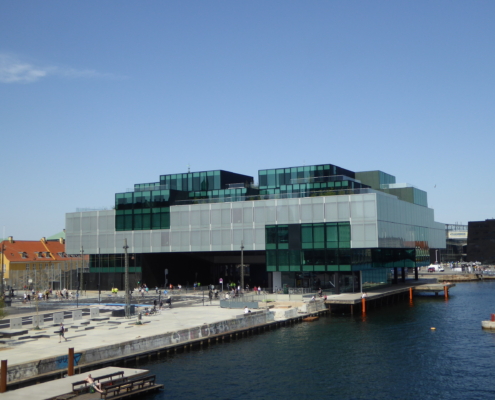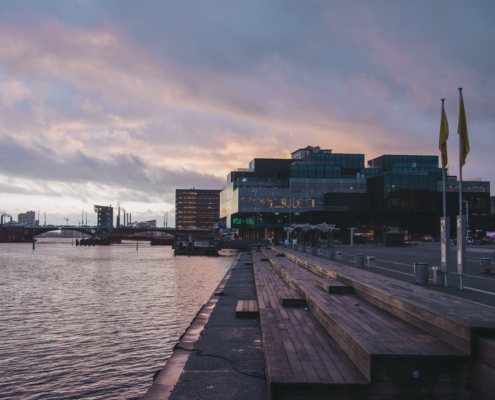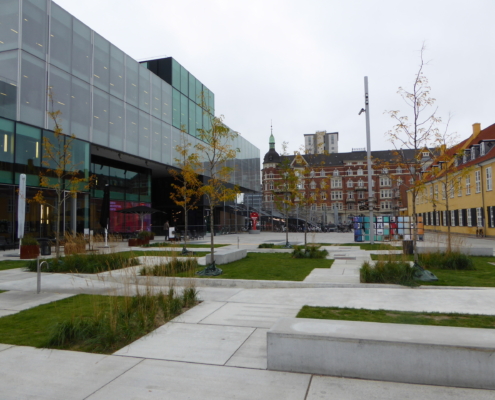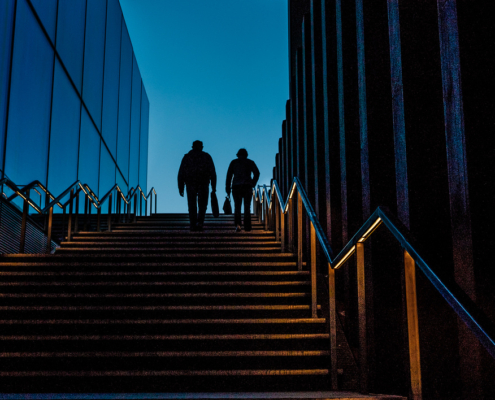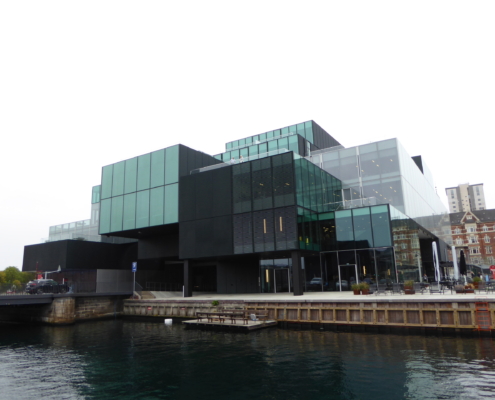The BLOX project, home of the Danish Architecture Center (DAC), contains exhibition spaces, offices and co-working spaces, a café, a bookstore, a fitness centre, a restaurant, twenty-two apartments and an underground automated public carpark, but it is not the acrobatic mixing of uses that defines this project; its ultimate achievement is in ‘discovering’ its own site. BLOX connects the parliament district with the harbour front and brings culture to the water’s edge. A linear park along the harbour flows down below water level along the quay wall and through the building. The former playground is incorporated into the new building, as a partially covered and terraced public space, which can be transformed in the evening into an open-air cinema acting as a public foyer.The building’s exterior is marked by a stacking of the same geometric forms in different arrangements. The offices are contained in a rectangular ring of glass facades shaded in a white frit.
Tags: Copenhagen, Recent
Information provided in part by: OMA

