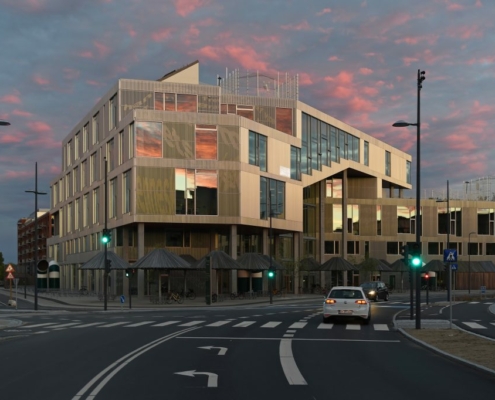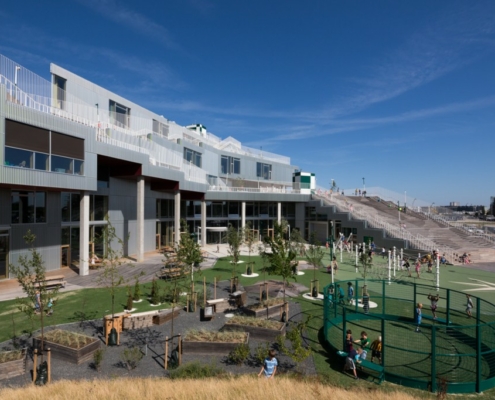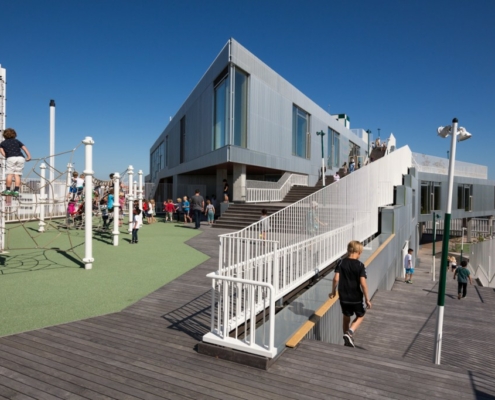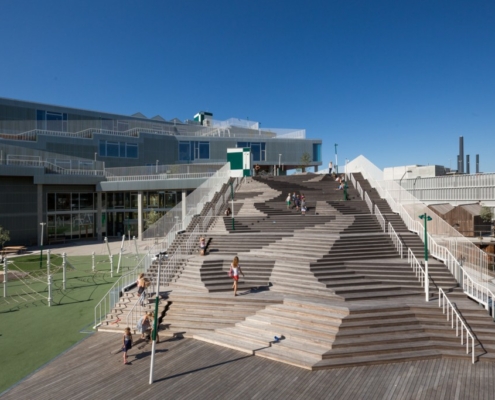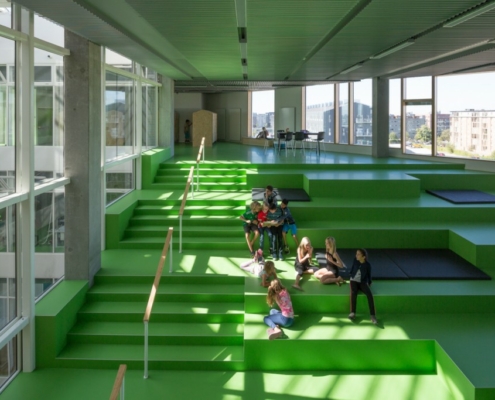JJW Architects designed South Harbour with the understanding that schools are equally places for the learning process and also for social exchange. On each floor, plans change and the heights of the rooms vary throughout. These scale changes are central to the project where high ceiling open rooms are combined with more intimate, low-ceiling spaces. The school also features a variety of horizontal and vertical connections and spaces. The idea behind this design is to ensure that students, teachers and visitors will be surprised, challenged and stimulated as they move around the indoors and outdoors.
Tags: Copenhagen, Recent
Information provided in part by: Domas

