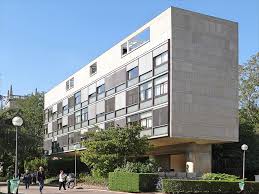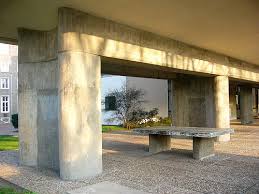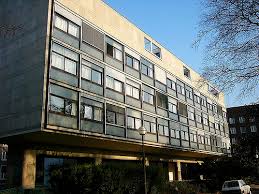Swiss and Brazil Pavilions
Le Corbusier | 1930-1932
The Swiss Pavilion, or Pavillon Suisse, employed the architect's five points of architecture, building on them throughout the design. The building is elevated on pilotis that are close to its center, accentuating the 'floating' effect. The roof garden gives back to the city and serves the residents of the building, although it is not as animated as that of the Unite d'Habitation in Marseille. Three frames give the garden a view and reveal the unsophisticated structural elements. While strained by the limited budget, Le Corbusier manages to hold onto his free facade and open plan. Several moments in the project reveal a transparent skin with the structural support standing behind it, always maintaining the continuity of the elevations. Moreover, the open plan is controlled with architectural elements such as stairs as well as furniture, whether fixed or loose. View and light penetration also have their impact on the organization of the open plan, having been controlled by the free elevation.
Tags: Classic, Paris, Residential
Information provided in part by: ArchDaily







