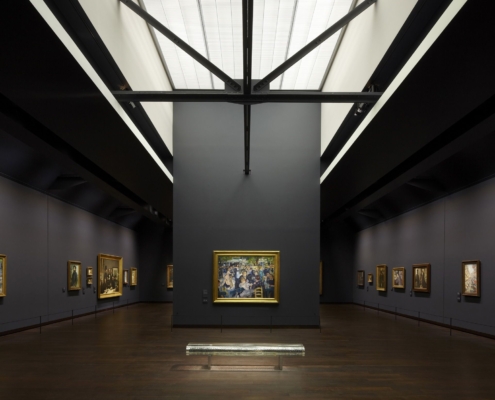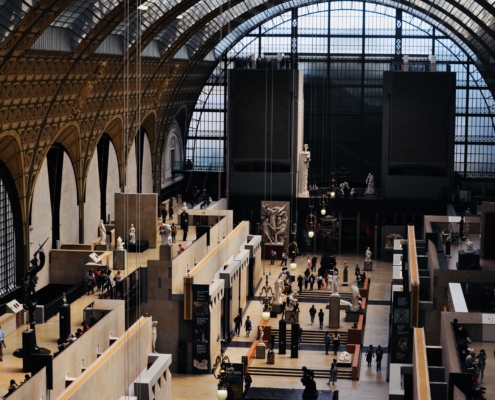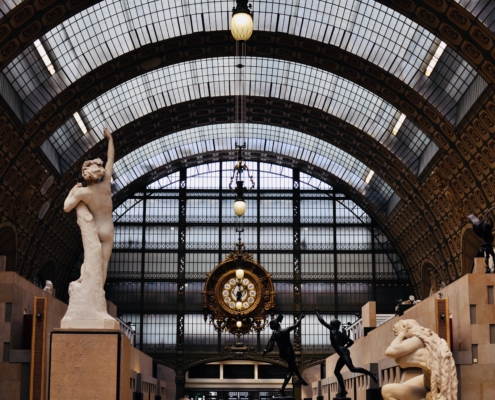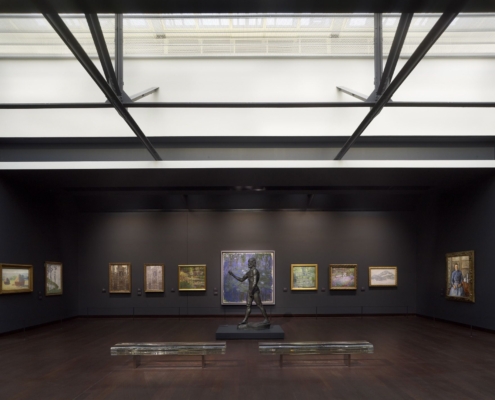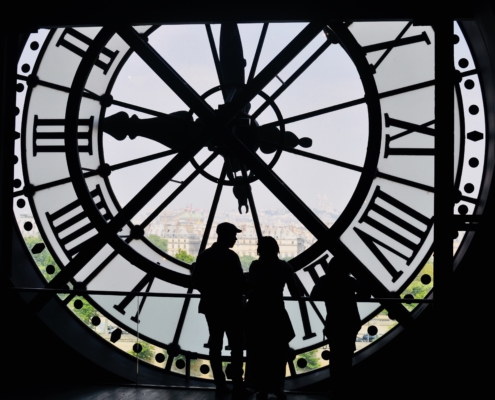The architectural parti strives to preserve the unique quality of the existing volume, while establishing a balanced dialogue between natural and artificial light. The intermittent soffits give simple shape to the volume; their effect is to provide a smaller, human scale in the areas close to the works, and then create a more monumental space in the centre. The double-height at the centre captures natural light; the lower ceilings along the edges ensure precise light control at the artworks. The view of the Seine is maintained; this provides an opportunity to catch your breath during the museography itinerary. Seating is positioned on either side of the space. The design aims to transform these "adjacent cabinet rooms" for small format works requiring controlled light conditions. It creates a coherent itinerary through the rooms and gives the drawing department its own identity. The low ceilings and warm, hushed atmosphere help create a direct, special connection between the visitor and the work. The Temporary Exhibition Room on the fifth floor is located in the 380 m² "Salles des Colonnes", which is currently divided into 10 alcoves. The design called for the clearing of all partitions from the room, transforming it into a single large 400 m² space for contemporary exhibitions. The architectural parti aims for the maximum amount of neutral space to allow for total creative freedom for the temporary exhibits. Two existing passages have been preserved at the far south end of the room reconnecting the visitors to the museum circulation. The space is on the top floor; it currently has large amounts of glazing, which the design aims to preserve while controlling the natural light and extending it throughout the room. For even more flexibility and solar protection there is a total blackout system allowing for installations with exclusively artificial light. The space is accessible to the public via the museum's vertical circulation system. Image gallery
Information provided in part by: The Architect

