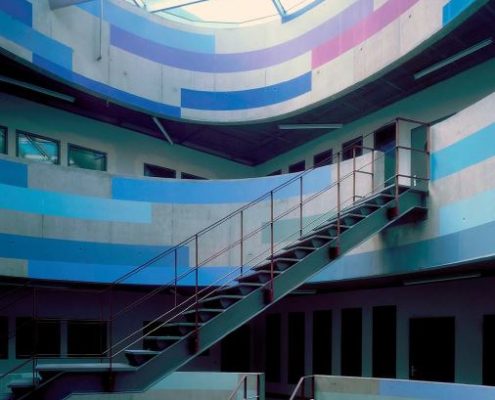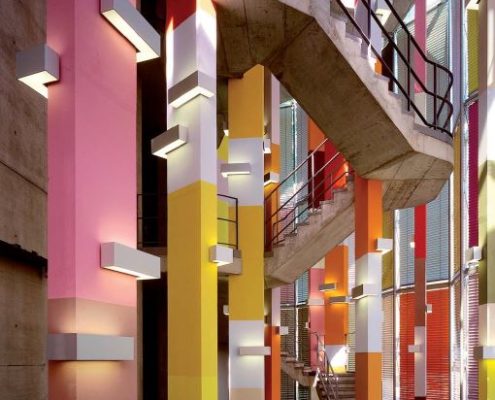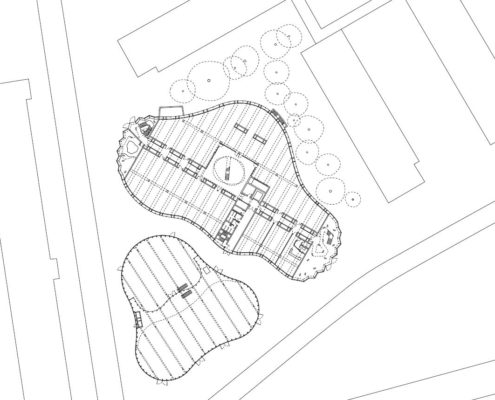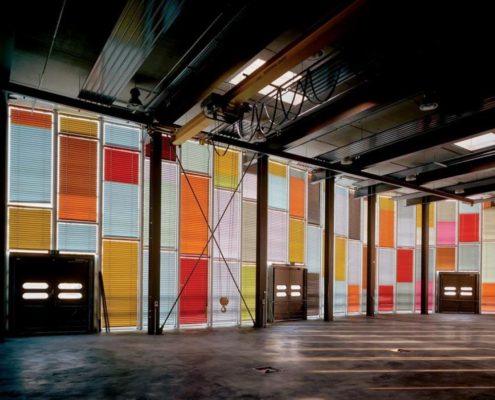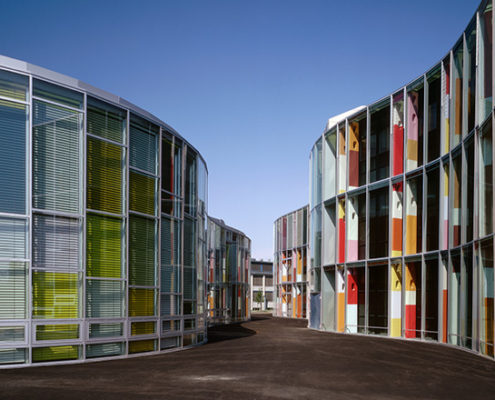The two buildings of the Photonic Centre are conceived as volumes with soft contours which create a strong identity within the existing rectilinear context and yet which do not challenge the gentle coherence of the site. However, the sinuous forms of the buildings are at the same time a direct response to the requirements of the brief. The laboratory building is a case study for the integration of architecture, construction and services. It is built with an economical prefabricated concrete structure: the floor slabs are corrugated in section so that every point within the flexible plan can be serviced from above and below. The plant rooms on the roof and in the basement are connected by risers along the central corridor. The horizontal distribution is facilitated by prefabricated U-sections that span up to 10m, either to beams or directly through to the façade, where they are supported by paired columns. The twin columns lend the external skin a certain depth and rhythm.
Information provided in part by: Sauerbruch Hutton

