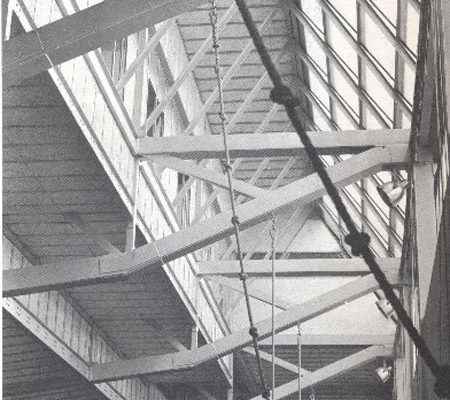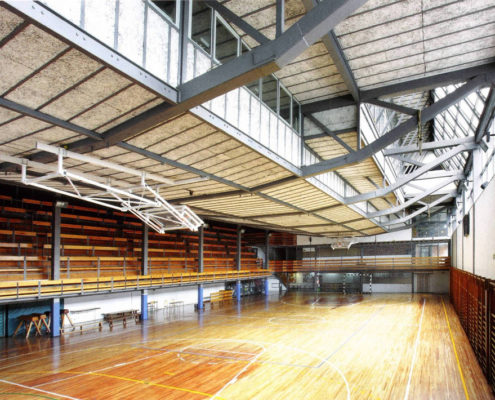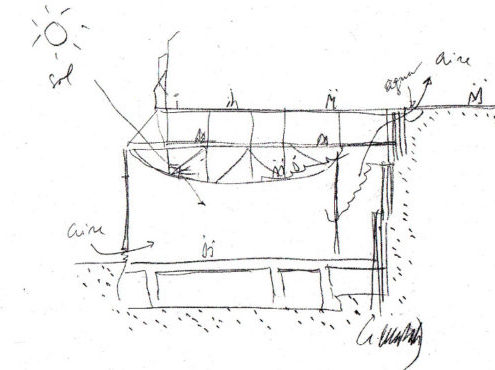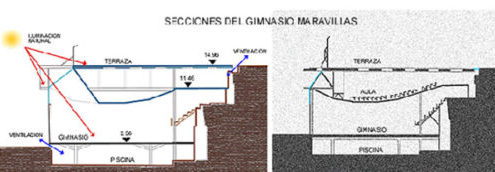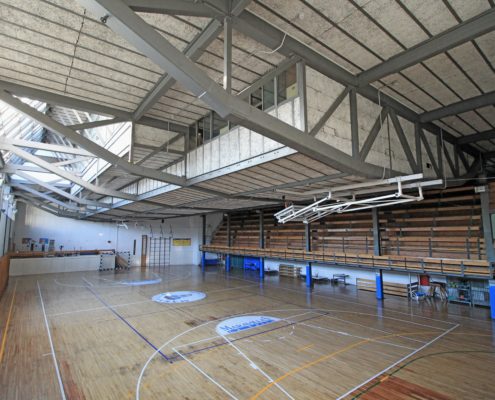A vital experience takes place visiting the Gimnasio Maravillas (1962). Its author, the Spanish architect Alejandro de la Sota (1913-1996), certanly brought with this work the history of architecture a step further. There is no interest in mentioning a style in its regard: it is a product of a site and a time.
The architect’s drawings reveal a strenuous effort in the definition of the idea, the determination of the building’s main lines and the balance between its elements. An effort that was followed by an intense supervision of the works, struggling to solve construction details, measures and proportions, materials and programme.
Some decisions, resulting form logic and experience, brought the architect to the remarkably essential cross section of the building, reflected in series of diagrams with which De la Sota pointed out, specially, the advantage of using the thickness of the structure to locate uses and the extraordinary impact of the naural light into the building.
De la Sota used to define the unique façade of the Gimnasio Maravillas as a “specialized membrane”, speaking about the minimum material needed to establish a physical boundary between inside and outside, solved with large surfaces of brick, glass and steel. A very simple array of materials that was selected on catalogue during the design process, all ready made, with minimal written instructions to their placement.
The eye moves around the stage in all directions. Certain accents, ordered with a hidden hierarchy, command our attention. The whole place presents itself in a unique and varied way. The simple explanation of architecture takes us away from other interpretations. Some things happen naturally but others deliberately: De la Sota had a bad plot and many economic limitations, but he chose the proper height and the right structure, he was aware of the importance of materials and natural light, and of course, of providing happiness for its future users.
Information provided in part by: detailsinsection.org

