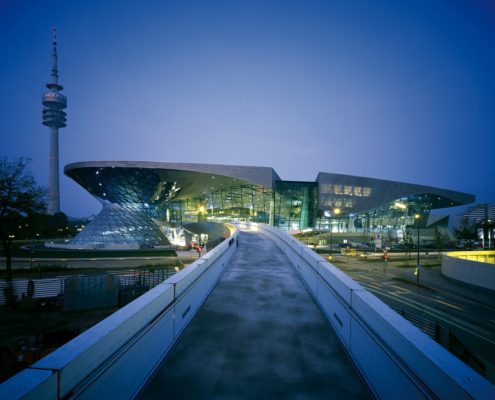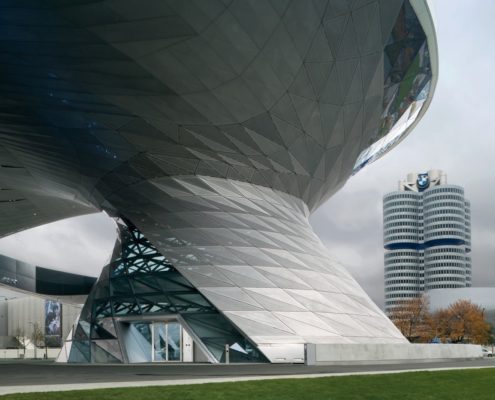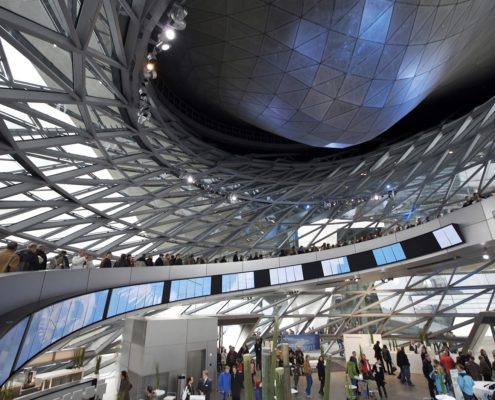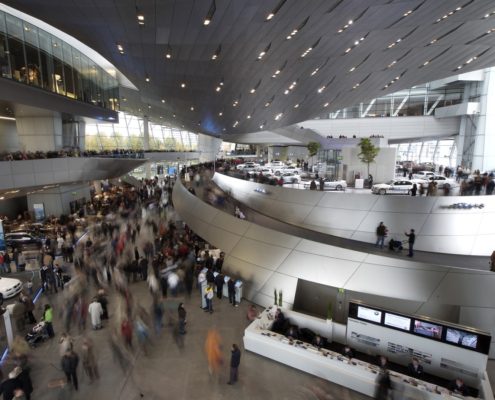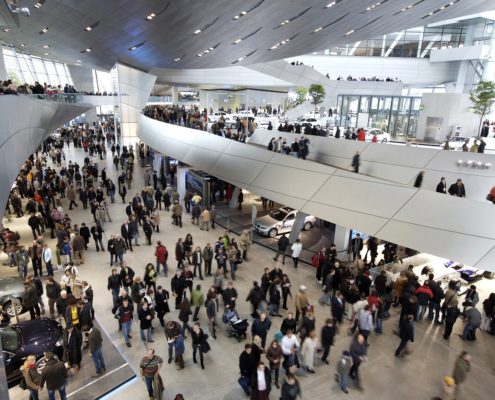The technical solution here is based on previous experience with large halls. All of the necessary features were realized successfully according to a low-tech concept. The interrelations of daylight and artificial light with ambient climate and acoustics influence people's feeling of well-being in the Hall. The concept for the technological building systems takes up these relationships and integrates them in an interdependent manner, adapting their range of influence by modifying their dimensions or building in appropriate control mechanisms. A major goal in designing the systems was to save energy. This aim is achieved by minimizing the mechanical apparatus for ventilation, heating and cooling. The gigantic Hall is thus conceived as a solar-heated, naturally ventilated sub-climatic area, a multifunctional space that does not follow the otherwise customary requirements for heating and ventilation.
A natural air supply is generated by thermal currents, wind pressure and turbulences when air accumulates in the area of the facade and roof projection. Air intake and outflow take place through automatically controlled vents. The "natural aeration" system provides sufficient fresh air to the Hall.
The Hall's roof system has special significance for the complex made up of heat, cold and air. A 3D simulation of thermal currents and air streams was conducted in order to investigate the spread of exhaust fumes from the cars driven on the Premiere level. Iterative calculations were then carried out to optimize the arrangement of air intake and outflow vents for natural air exchange in such a way that it was possible to remain below the permitted threshold value of around ten percent.
Information provided in part by: ArchDaily

