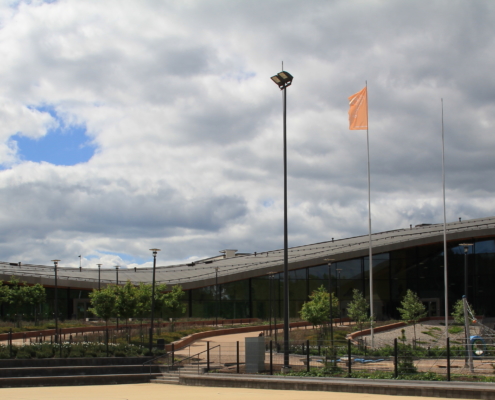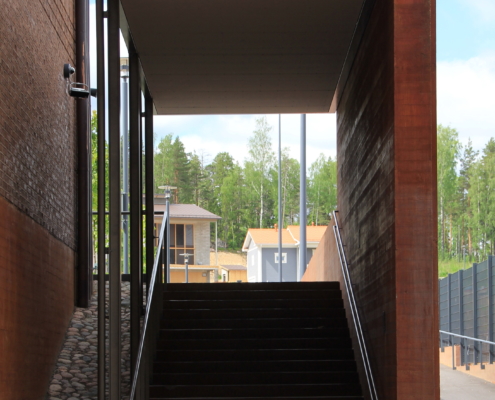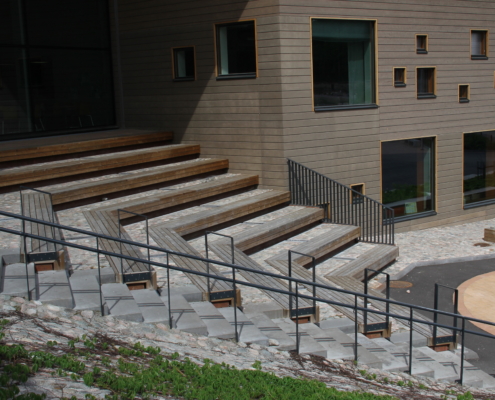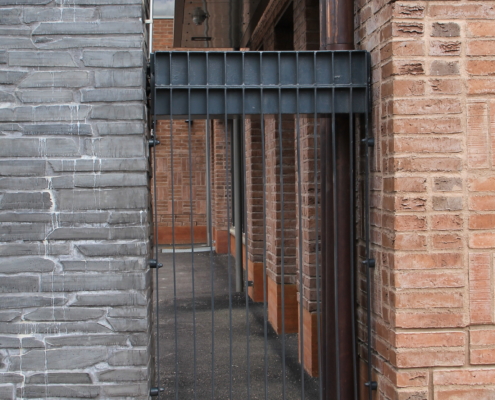Saunalahti school is the focal point of the new residential area of Saunalahti, an active and open platform for learning, culture and communality.
The building is the outcome of close collaboration between the architect and the user. Architecture has been tailored to support the pedagogical ideas of the school in pursuit of better learning results. The openness and the sense of community were key elements in the concept of the building. Special emphasis is put on art and physical education. The building supports learning also outside the classroom and encourages kids to use spaces in open-minded and unorthodox ways.
The masonry of the street facade consist of horizontal, sediment-like layers of different brickwork techniques. The undulating roof allows sunlight to enter the terraced school yards, where red brick is complemented by wood, copper and glass. In the interior unique colour scheme of each of the home area makes it easy to orientate in the building.
Information provided in part by: Verstas






