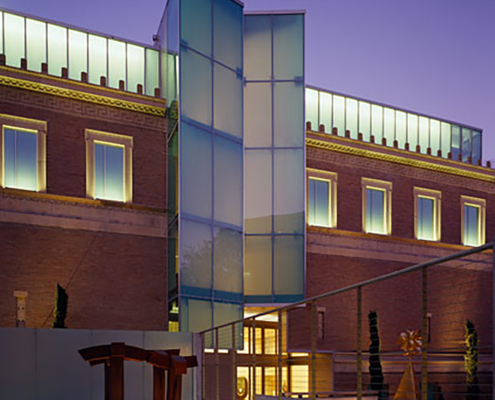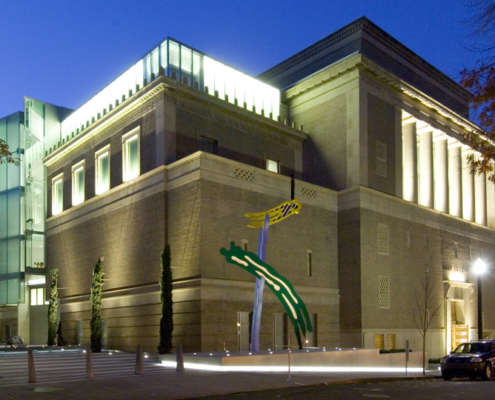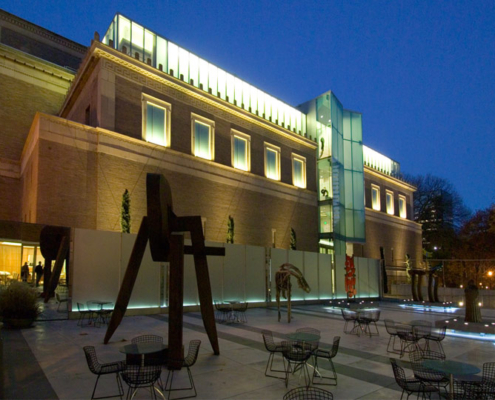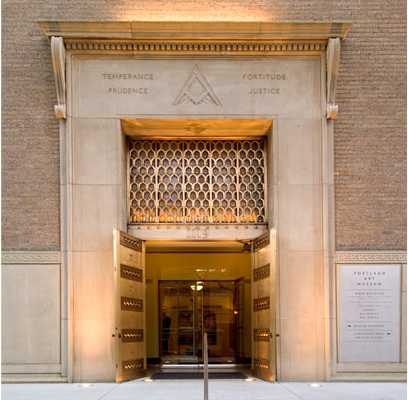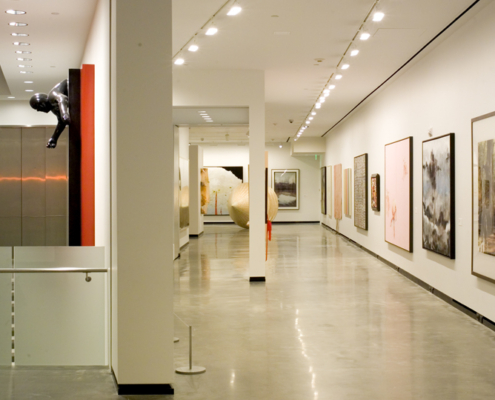Portland Art Museum / North Wing Renovation
Pietro Belluschi and SERA | Website | 1932/2000 | Visitor Information
1219 SW Park Avenue, Portland 97205, United States of America
"
The North Wing to the Portland Art Museum creates the largest gallery space for modern and contemporary art in the Pacific Northwest. SERA collaborated with Melvin Mark Companies and Boston firm Ann Beha Architects on this renovation which increases the museum’s 81,000 sf of gallery space by adding 28,000 sf. The renovation allows for the addition of an art reference library on the second floor, rehabilitates two of the historic ballrooms, updates catering kitchens, and provides office space for the museum staff. SERA performed the initial seismic design, study and building evaluation; assisted in the historic restoration; and provided design peer review. The SERA team also assisted in the implementation and coordination of all construction activities for the project.
Renovation of the building features a glass four-story “pleat” on the south exterior, which provides extensive natural light to a new four-story atrium carved out of the existing floors of the building. The theme of rendering the building with light is further expressed with the addition of glass penthouses on both the north and south bays of the building, new openings on the north facade, and a new glass curtain wall behind the colonnade on the east side of the building. Three side entrances will be consolidated to a single entry at the center of the building to increase security and a new tunnel constructed under the plaza provides access between the existing and renovated wings. Exterior work includes a seismic upgrade, energy-related upgrades to the existing windows, replacement of roofing, and cleaning of the building."
Information provided in part by: SERA Architects

