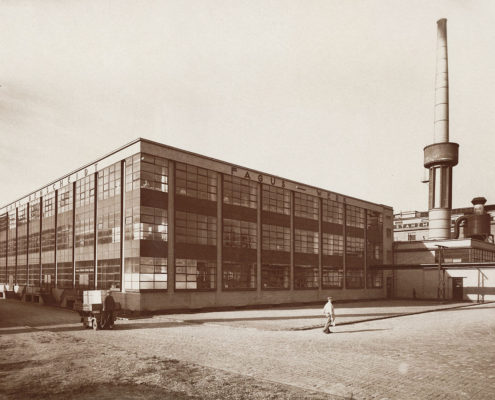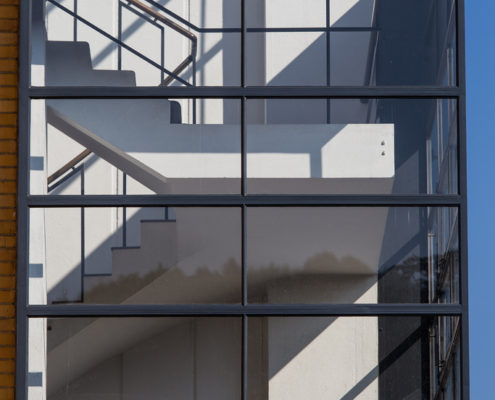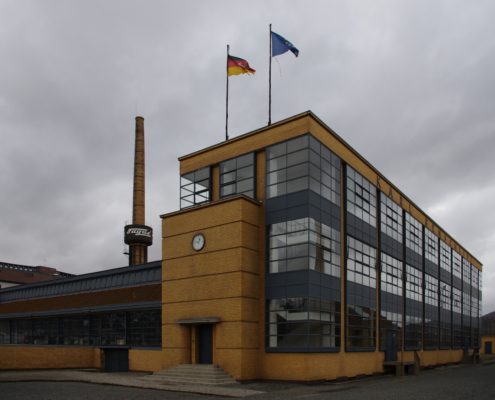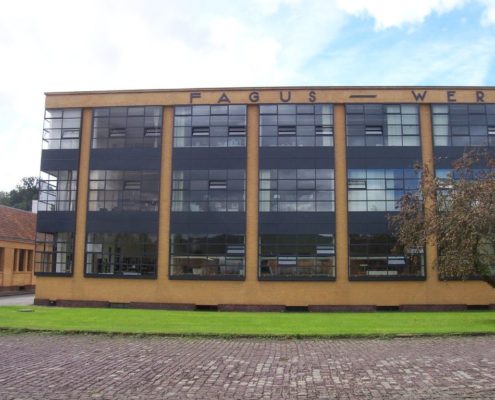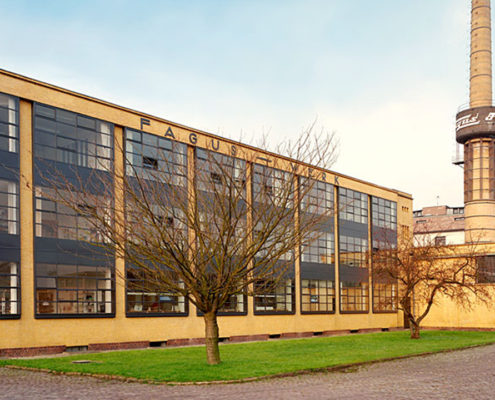Fagus Factory
Walter Gropius | 1925 | Visitor Information
Hannoversche Str. 58, 31061 Alfeld (Leine), Germany, Berlin 31061, Germany
Designed in around 1910, the Fagus factory in Alfeld constitutes an architectural complex which foreshadows the modernist movement in architecture. Built by Walter Gropius, it is notable for the innovative use of walls of vast glass panels combined with an attenuated load-bearing structure. It bears testimony to a major break with the existing architectural and decorative values of the period, and represents a determined move towards a functionalist industrial aesthetic.
The Fagus factory in Alfeld establishes several major fundamental aspects of modern functionalist architecture of the 20th century, in particular the curtain wall. It constitutes a homogeneous, territorial and built complex, rationally and completely designed to serve an industrial project. It expresses great architectural unity. The scheme is at once architectural, aesthetic and social, and bears witness to a determination to achieve humanist control of the social and aesthetic changes linked to industrialisation. The interior decorative and functional elements are attuned with the architecture and the social project. They represent one of the first consummate manifestations of industrial design.
Information provided in part by: UNESCO

