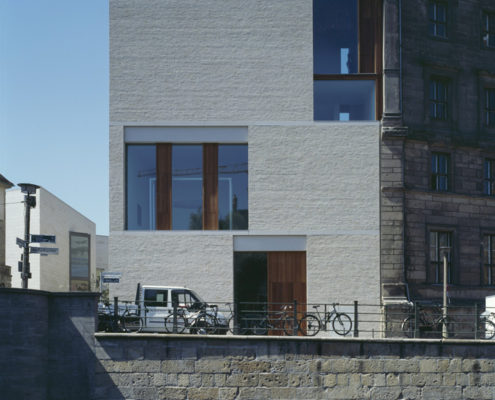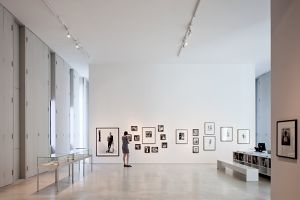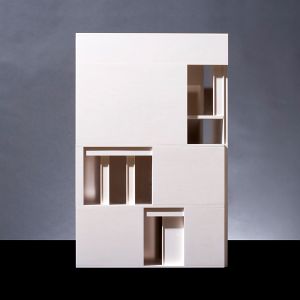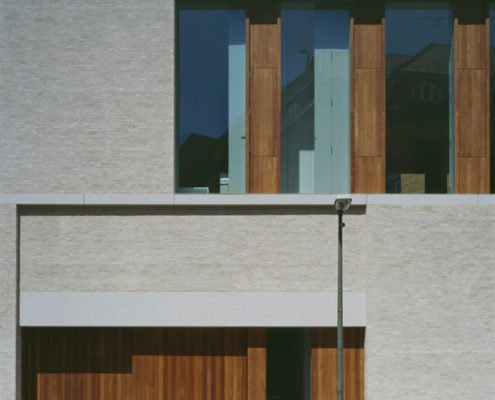The gallery building ‘Am Kupfergraben 10’ is located on the Kupfergraben canal, a prominent site overlooking the Lustgarten and Museum Island in Berlin. It occupies the footprint of a building destroyed in World War II. A gap remained for decades, and just over twelve years after reunification, a private competition was held for a project that would complete the city façade facing the Neues Museum. It is a contemporary building that reacts to its immediate historic context, referencing the past without replicating it. The location is unique in that it is where the urban block pattern typical of Berlin comes to an end and is replaced by a collection of large-scale independent structures. In this particular site, the continuation of the urban block façades was considered paramount within the scheme. As an urban infill, the building is of a height that is consistent with both of its neighbours while developing its own sculptural language.
The structure is made of reinforced concrete, while the façades are brick masonry interspersed with reconstituted stone with no visible expansion joints. A seemingly monochrome façade is achieved by using salvaged bricks ranging in colour from red to ochre, carefully cleaned and laid in English bond, and subsequently pointed and slurried in a single operation. Large window openings reflect the urban scale of the site and define the composition of the façade. They are generously proportioned – bringing views of the city into the building as if part of the art collection – and are articulated by folding shutters and frames made of ipe, a tropical wood sustainably sourced and left untreated. One particular window facing the river Spree takes its cue from the carved column of the historic façade of the neighbouring property, adopting its height and leaving the new window’s reveal absent on that side so that the column remains exposed to view.
The interior is defined by daylight and proportion, while solid materials characterise the exterior. The building cores determine the organisation of the 5.5-metre-high rooms. The simple floor plan varies throughout the four storeys depending on the form of the volume and the placement of the window openings. The gallery spaces are side lit from different directions, and daylight is controlled by adjustable panels. The gallery building provides well-proportioned rooms for art to be shown, but also for living and working in: it is a townhouse dedicated to the arts, not isolated from the world but directly related to the cultural heart of the city.
Information provided in part by: David Chipperfield







