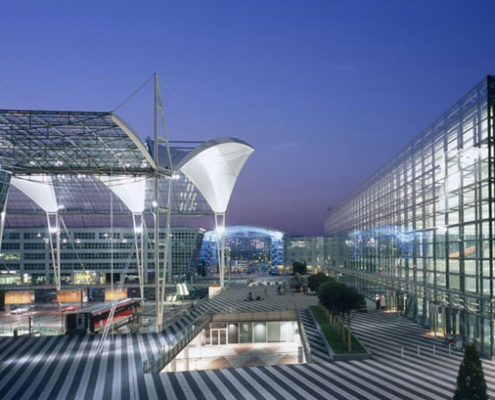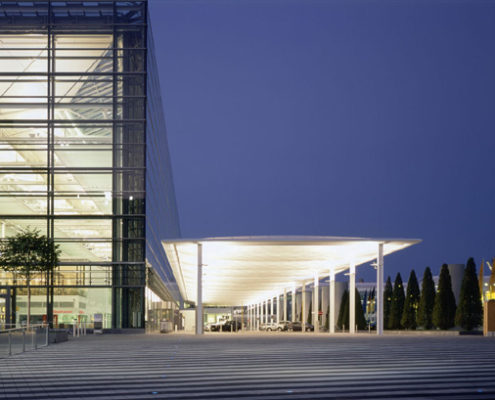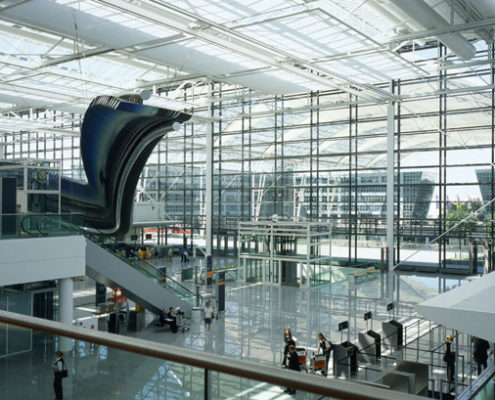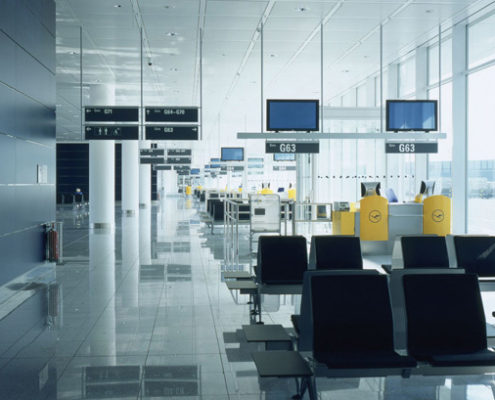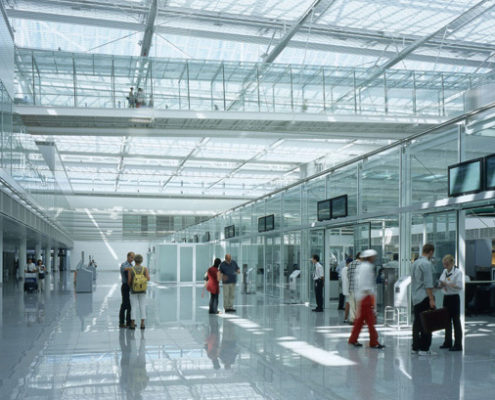According an international design competition for architects K+P, Koch+Partner have been commissioned with the planning of the entire development in July 1998, which was taken into operation on 29 June 2003 after a planning and construction period of only four and a half years.
The development comprised a central terminal hall, a pier structure and a central parking block, besides a baggage sorting hall with apron tower on the apron east, as basis for the first satellite structure.
The new terminal building was erected on the east side of the existing passenger terminal in direct connection to the"Munich Airport Center" (MAC), the geometric and visual focus of the entire airport. With its 30-metre-high central hall, Terminal 2 deviates from the modular concept of the existing Terminal 1. Located in this new hall on the side facing away from the airfield is the entire passenger-handling infrastructure, from ticket sales and check-in points to passenger and hand-luggage checks.
This brightly lit hall is characterised by transparency, and optimum conditions in terms of indoor climate and acoustics. The pier building provides in addition to gates and waiting areas, also shopping and gastronomic amenities. Ample dimensions and spatial clarity facilitates the passenger orientation as far as possible.
Information provided in part by: Koch + Partner Architects

