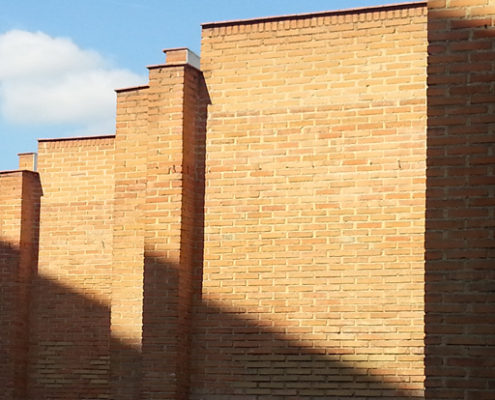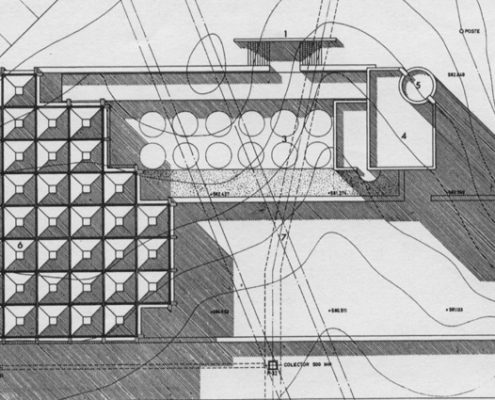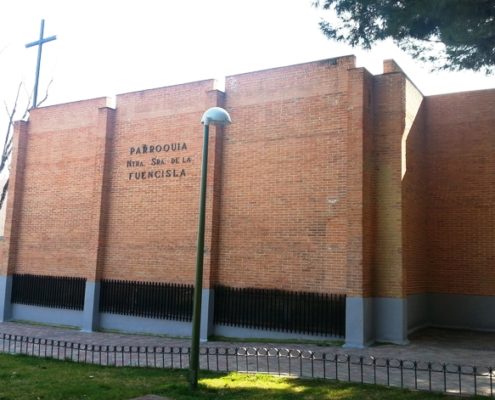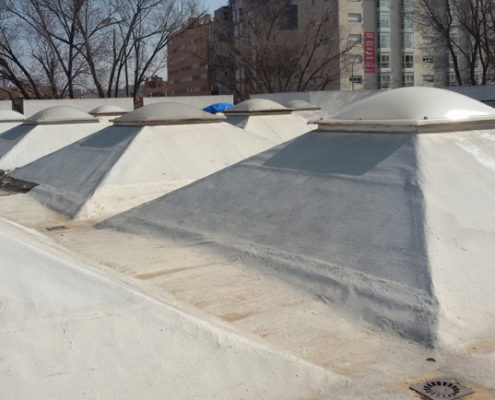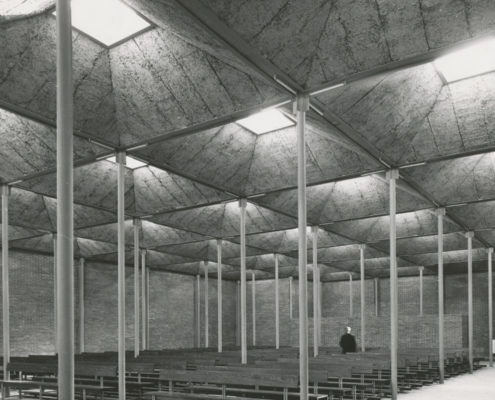Parroquia de Nuestra Señora de la Fuencisla
José María García de Paredes | 1961 | Visitor Information
Designed and built by José María García de Paredes in 1961, the parish is one of the buildings provided for the neighborhood of Almedrales.
The urban group was commissioned to the architects José Antonio Corrales, Ramón Vázquez Molezún, Javier Carvajal and García de Paredes himself. As we saw in Canillas, the development contemplates a new urban area for housing and buildings. It is formed by open blocks of brick dwellings, in which the parish church occupies a space on the edge of the neighborhood.
The church does not stand out in the urban brick complex. Rather it is difficult to find, because it is somewhat sunken compared to the street level. It is an ecclesial group, formed by the church and a parish house. At first they were linked by a gallery. Now they constitute two separate blocks, but linked by an intermediate park.
The body of the church is a closed brick construction, with stepped walls.
The parochial house, of greater height, is the one that lodges the belfry, today without use.
Inside the church, the spatial composition stands out. The constructive and structural unit is a module of four metal pillars supporting a trunk-pyramidal prism.
The whole is closed by a skylight and the hollow pillars evacuate the rainwater.
The module, of 4.20 × 4.20 m, is repeated in an isotropic space in which there is no defined main axis. The shape of the building is irregular, and to this it obeys the brokenness of the exterior walls. The overhead lighting makes it unnecessary to place windows on the perimeter, so that the facades are blind, only broken by the access doors.
Inside there have been many modifications, such as closing one of the entrances and changing the baptistery. However, the perception of this new space for the liturgy remains unchanged. In the image, the rise to the choir, in which the original flooring is preserved.
Information provided in part by: e-struc.com

