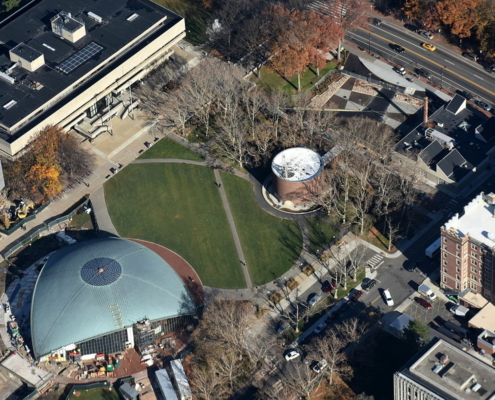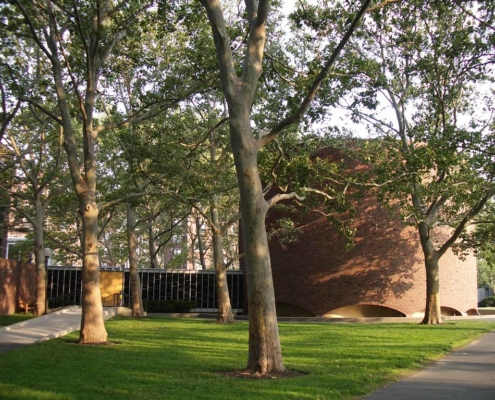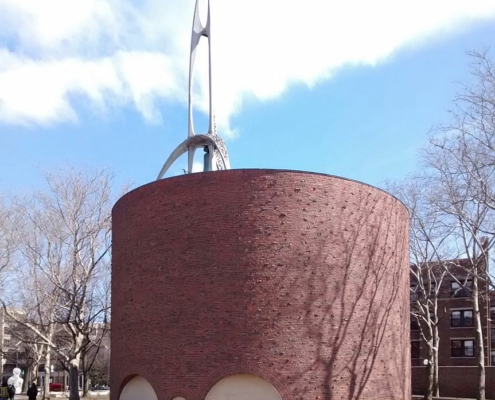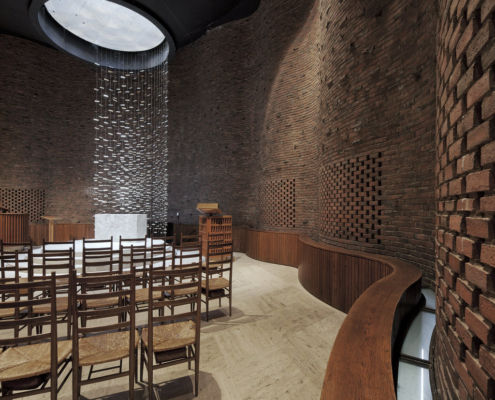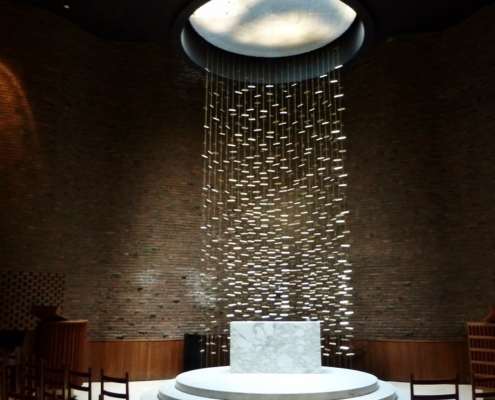MIT Chapel
Eero Saarinen | Website | 1955 | Visitor Information
48 Massachusetts Ave, Cambridge 2139, United States of America
"
The Massachusetts Institute of Technology’s chapel was designed by Eero Saarinen and takes on a different typology than his previous works. Completed in 1955, the chapel is a simple cylindrical volume that has a complex and mystical quality within. Saarinen’s simple design is overshadowed by the interior form and light, meant to awaken spirituality in the visitor. The non-denominational chapel is intended as more than a religious building, rather it is meant to be a place of solitude and escape inducing a reflective process. Located at the heart of MIT’s campus, the chapel’s cylindrical form breaks the rigidity of the campus’s orthogonal grid. Tucked away in a small forested area on campus, the windowless chapel sits as a simple object in the Kresge Oval. A shallow concrete moat surrounds the chapel and seeps into the interior through a series of low arches that provide the structure for the chapel. Once inside, the visitor is transported to a completely unexpected interior space, unknown from the exterior façade. The interior is inundated with a high level of detail and atmospheric qualities enhanced by filtered natural light. Unlike the smooth uninterrupted façade, the interior brick walls undulate around the circumference of the chapel, creating a new spatial dynamic illuminated by the moat that slips into the interior from outside. In addition to the undulating walls, a metal sculpture by Harry Bertoia hangs from the skylight shimmering in the sunlight. Though not part of Saarinen’s design the sculpture creates an impressive atmosphere as it cascades a waterfall of light, constantly adjusting, moving, and redefining the interior of the chapel. From a distance, Saarinen’s chapel appears as nothing more than a brick building that contextually aligns with the dormitories and the older buildings on campus, but inside it’s true architecture takes effect. The dynamic interior transforms into a light box that absorbs and filters light from the moat and skylight. This light transforms the simple space into a chapel of light that is constantly evolving new atmospheric and dematerializing effects. Saarinen’s meticulous attention to detail regarding light transfigures the spiritual space into a religious architectural experience that words cannot fully describe.
"
Information provided in part by: Arch Daily

