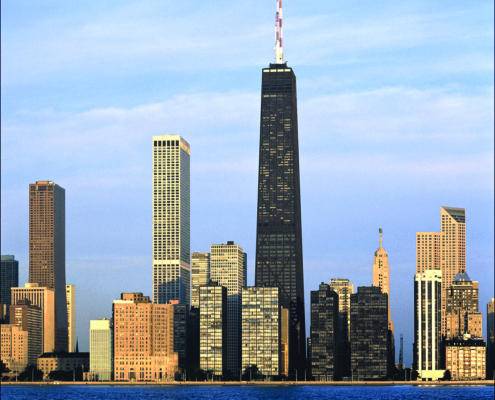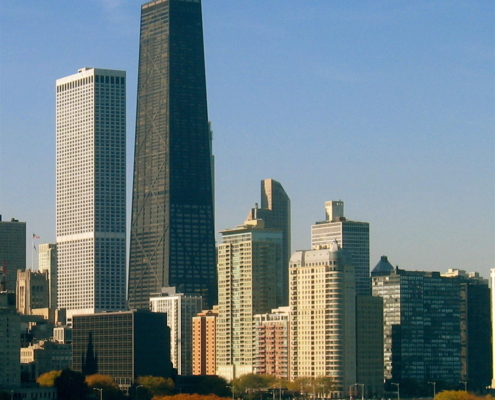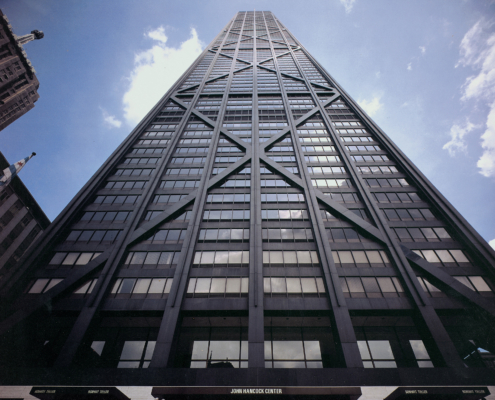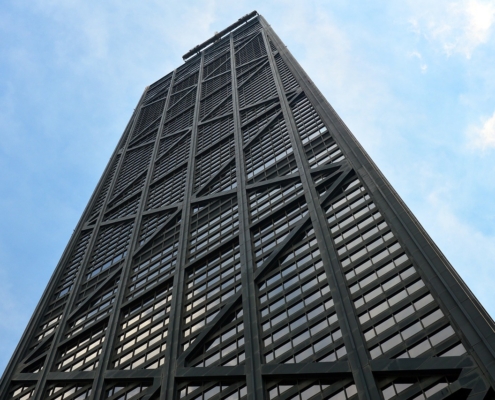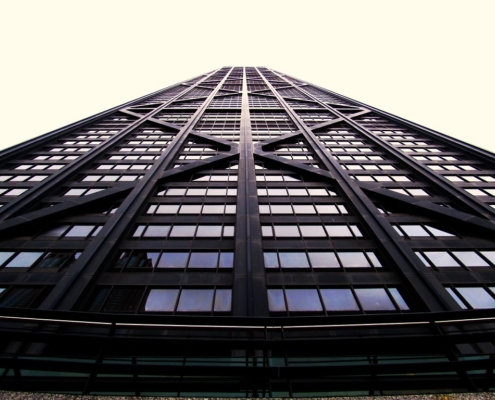875 North Michigan Avenue
Skidmore, Owings and Merrill, Bruce Graham and Fazlur Rahman Khan | Website | 1969 | Visitor Information
"
A historic collaboration between architects and structural engineers, the 100-story 875 North Michigan Avenue (formerly John Hancock Center) represents the first use of the exterior diagonalized tube structural system, which was developed specifically for this building. Originally planned to be two separate towers, the new structural system allowed for an efficient and economic mixed-use structure that provides more open space at the site. The gross floor area of 2.8 million square feet includes parking, commercial, office, and residential functions. The diverse programming was made possible by the tower’s tapered shape, which creates floor plates of varying sizes to accommodate different functions.[paragraph break] An evolution from the framed tube system, the exterior diagonalized tube system allows for wider column spacings and, in turn, larger windows typical of steel construction.The X-bracing is generally 20 stories high.The clarity of the columns, diagonals, and tie members was incorporated into the architectural expression for which the building remains known and relevant decades after its completion.
"
Information provided in part by: SOM

