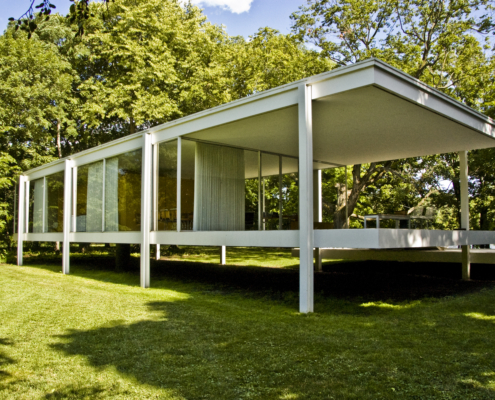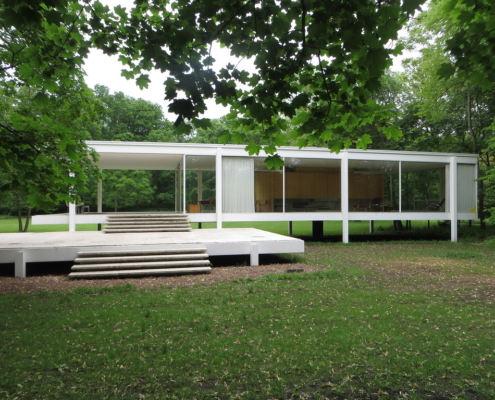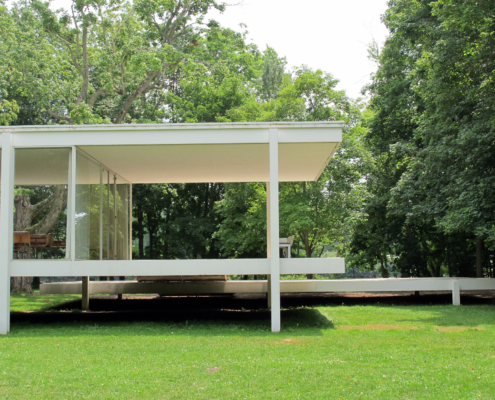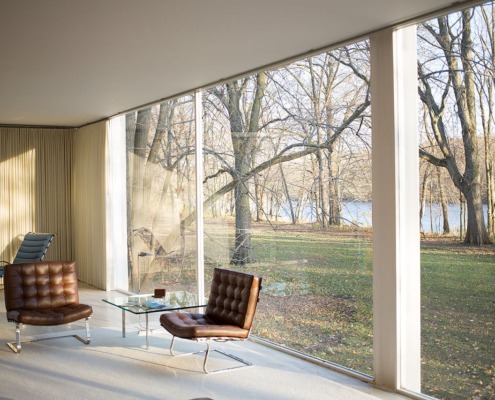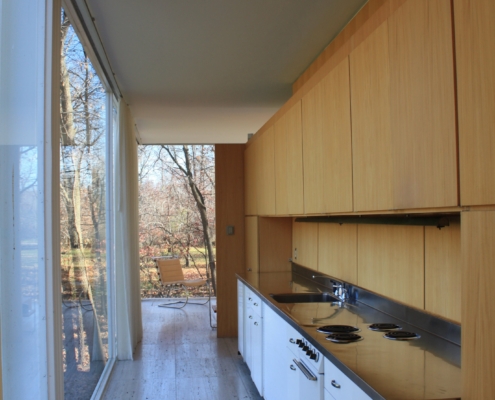Farnsworth House
Ludwig Mies van der Rohe | 1951 | Visitor Information
14520 River Road, Gate 1, Plano 60545, United States of America
"
The Farnsworth House, built between 1945 and 1951 for Dr. Edith Farnsworth as a weekend retreat, is a platonic perfection of order gently placed in spontaneous nature in Plano, Illinois. Situated just outside of Chicago in a 10-acre secluded site with the Fox River to the south, the glass pavilion takes full advantage of relating to its natural surroundings, achieving Mies' concept of a strong relationship between the house and nature. [paragraph break] The single-story house consists of eight I-shaped steel columns that support the roof and floor frameworks—elements that are both structural and expressive. In between these columns are floor-to-ceiling windows around the entire house, opening up the rooms to the surrounding woods. [paragraph break] Mies intended for the house to be as light as possible on the land, and so he raised the it 5 feet 3 inches off the ground, allowing only the steel columns to meet the landscape. The ground floor of the Farnsworth House is thereby elevated, and wide steps slowly transcend from the ground, as if they were floating up to the entrance. Aside from walls in the center of the house enclosing bathrooms, the floor plan is completely open exploiting true minimalism.
"
Information provided in part by: Arch Daily

