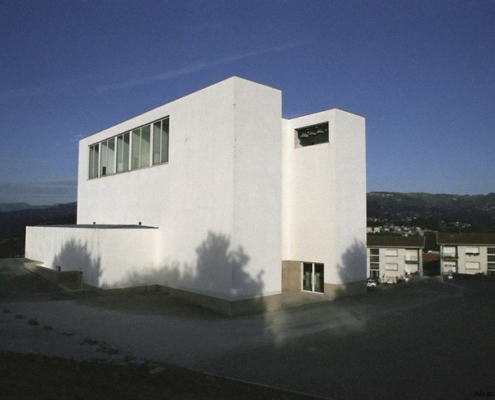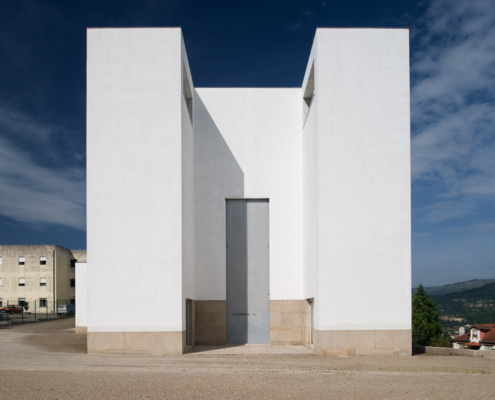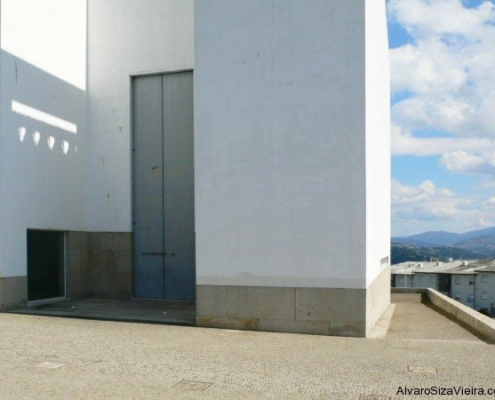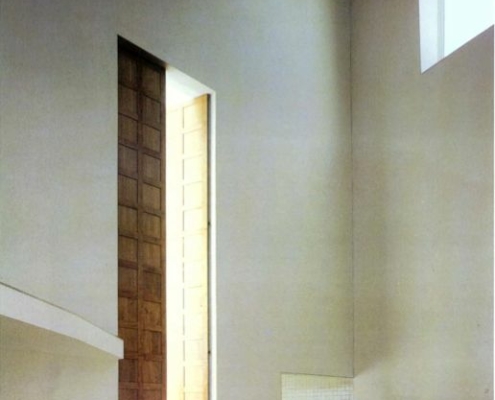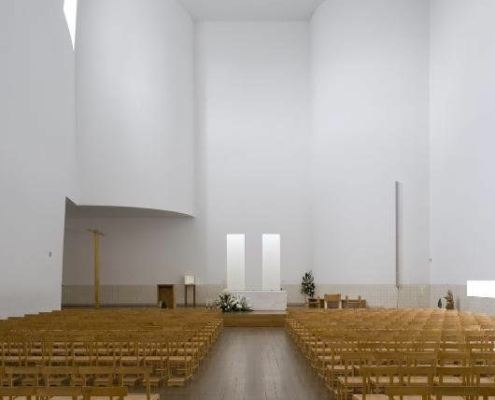Creating a small urban square, a major intention of both the Santa Maria Church in Marco de Canaveses and planned Parish Center were proposed as buildings that reflect the pre-existing scale of the neighborhood. The church forms an "acropolis" as it stands on its site with its back turned to the noisy road. To reach the raised platform of the church, visitors can use a ramp to the east or three broad flights of stairs from the west, with two major landings that relate to the layout of the streets in the city. This space is flooded by light which can also be viewed through a window in the tower. The two large glass panels of the other tower symbolize the "transparency" of the church, and act as an additional entry way. One of the key aspects of the architecture of Alvaro Siza is the buildings relationship with natural light. Materiality is signature in Siza's work; the external walls are constructed of whitewashed reinforced concrete, the internal walls and ceilings of stucco, which is covered by tiles or marble where water runs. Wood, granite and marble comprise the floors, and the roof is created with zinc sheeting. The program for Santa Maria Church is distributed amongst three two-story buildings, encompassing a church, mortuary chapel, auditorium, Sunday-school and house for the parish priest.
Information provided in part by: ArchDaily

