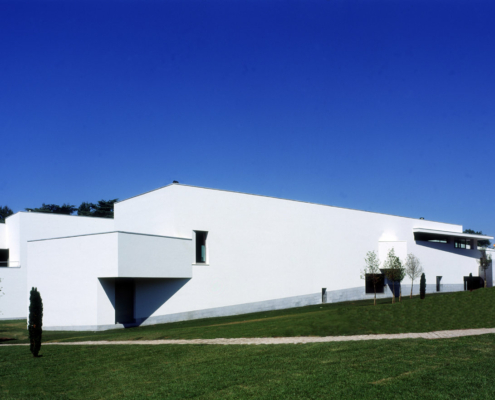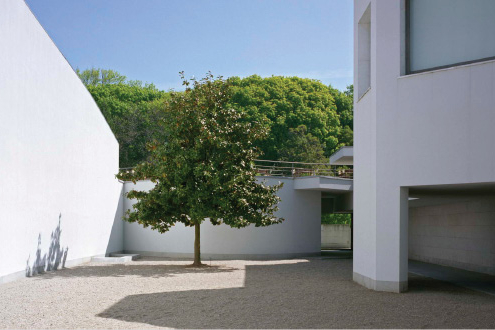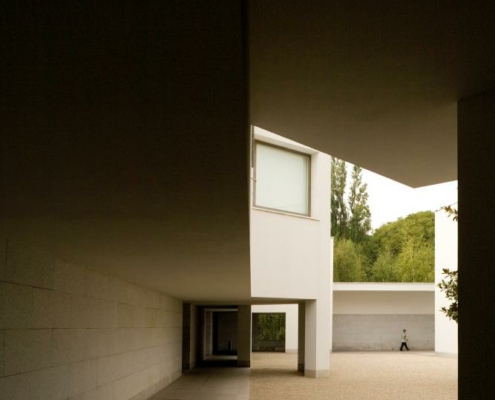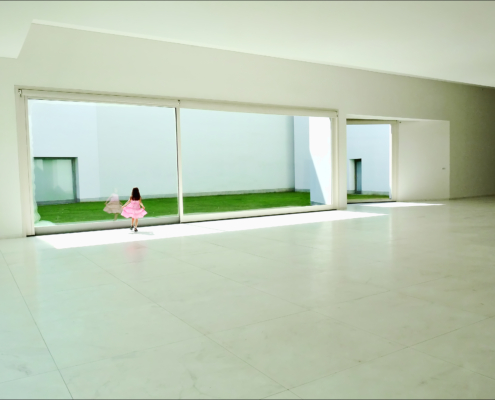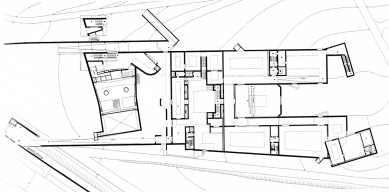Located in the Serralves Park, the Museum is in direct dialogue with the Serralves Villa and the surrounding gardens. In the place of a monumental façade, the architecture of the museum is defined by a harmonious articulation between different architectonic elements in relation with the gently sloping terrain where it is sited. The building is erected in a longitudinal manner from North to South, with a central body divided into two wings, separated by a patio to create a U-shaped structure. An L-shaped construction creates a second patio that connects with the main building and serves as the main access to the Museum, with connection to the underground car park and gardens. The fluid disposition of the spaces of the Museum offers the visitor multiple itineraries and points of view suited to the changing programme of exhibitions and related activities. Characteristic of the architecture is the succession of long perspectives through the building and to the exterior in the form of visual ‘escape routes’ to the gardens. In the interior natural and artificial lighting are combined. The structure of the building is in concrete and steel, with an exterior covering of granite and painted plaster. Locally sourced materials are used for the building’s roof covering. Inside the building, the floor is in oak and marble, walls and ceilings are constructed of painted and gypsum plaster.
Information provided in part by: Anos Serralves

