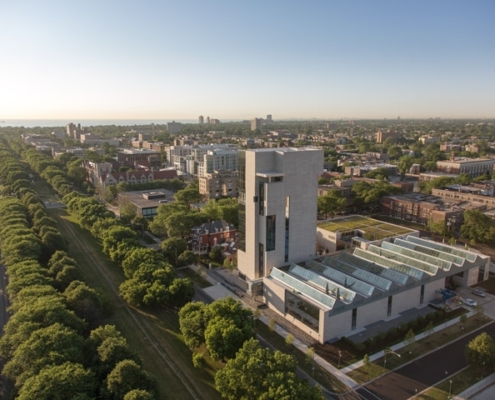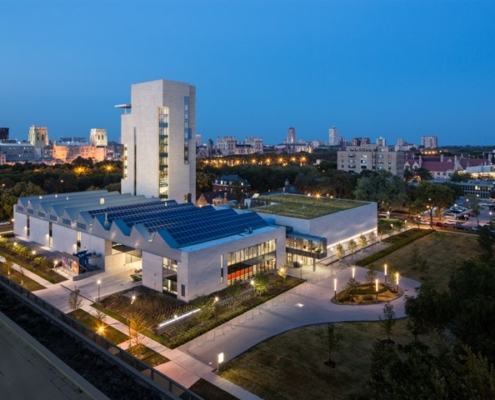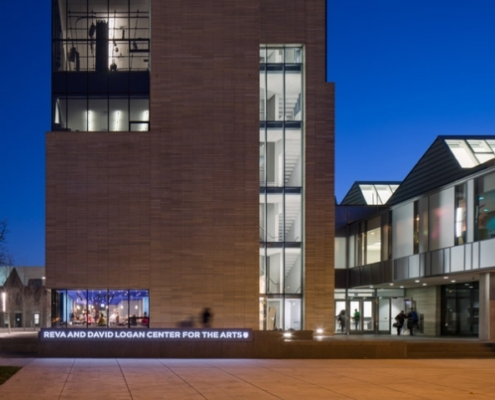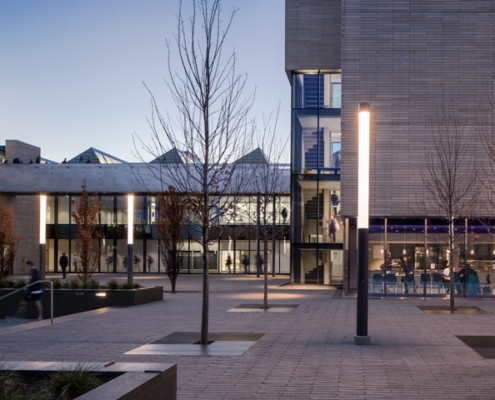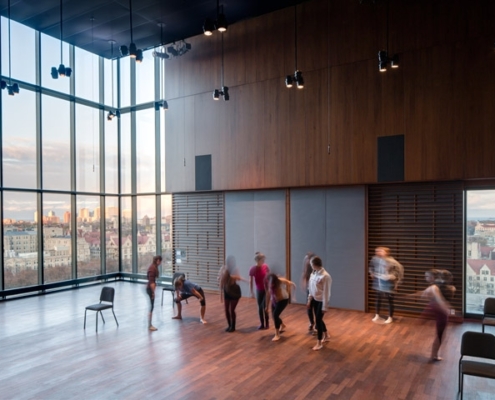Reva and David Logan Center for the Arts
Tod Williams Billie Tsien Architects | Website | 2012 | Visitor Information
"
"Following a design competition, we were selected as architects for the Logan Center for the Arts at the University of Chicago. The building sits at the southern edge of the Midway Plaisance, a green space designed by Frederick Law Olmsted and Calvert Vaux for the 1893 World’s Columbian Exposition. The Center houses the departments of visual arts, film, music, and theater under one roof. These disciplines were previously scattered throughout the campus in ill-equipped facilities. Our design for the building consists of a two-story horizontal building and a connected, ten-story tower—a nod to the flat prairies of the Midwest and great towers of Chicago. The quiet, low building is lit by north-facing skylights, and houses different spaces for creativity. Bathed in natural light, the artist studios are designed to meet both contemporary modes of expression and the technical complexities of emerging mediums. Windows in music practice rooms frame distant views. The three theaters—a formal proscenium theater, an apron stage theater, and a black box space—accommodate a variety of performances, from dance and theater to music recitals. The Center’s tower announces a new home for creative life on campus and a public venue for local residents. Offering views of Lake Michigan and downtown Chicago, the tower acknowledges the University’s neo-Gothic spires across the green. Space for teaching and exhibiting cinema, dance, and ensemble music are located inside on different floors, connected with generous elevators and dramatic stairways. The top floor is used for lectures, performances, and recitals. It is a place where great parties are held. Vertical circulation is encouraged by custom tile set into the concrete, while custom felt panels emphasize the double-height connections between floors. Throughout the structure, students, faculty, and area residents discover communal places for gathering and private spaces for being alone. The entire building is clad in warm, multi-hued Missouri limestone, which is cut into four-foot-long bars. The bars are laid as bricks, referencing the Indiana limestone of the University’s neo-Gothic structures and exterior of Frank Lloyd Wright’s landmarked Robie House, located on campus at the northern side of the midway. Dedicated to student practice and the synergy derived from the mixing of creative disciplines, Logan Center is a versatile, sophisticated environment for art-making, critical inquiry, and the fruitful interaction between the two. The building is made to be explored and discovered over time. It is a place where arts overlap, friendships are formed, and the yet-to-be-imagined happens."
"
Information provided in part by: Tod Williams Billie Tsien Architects

