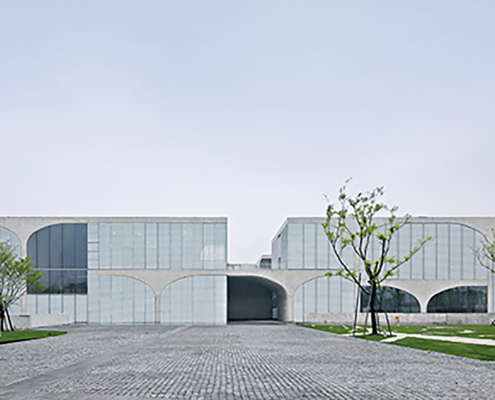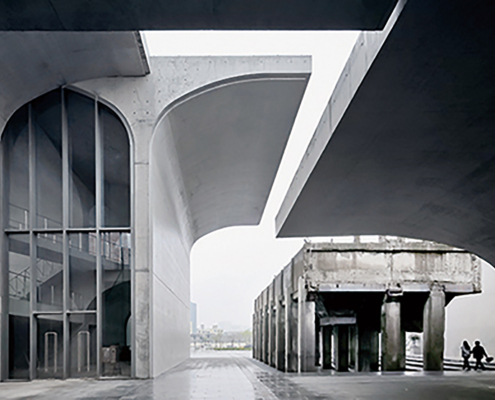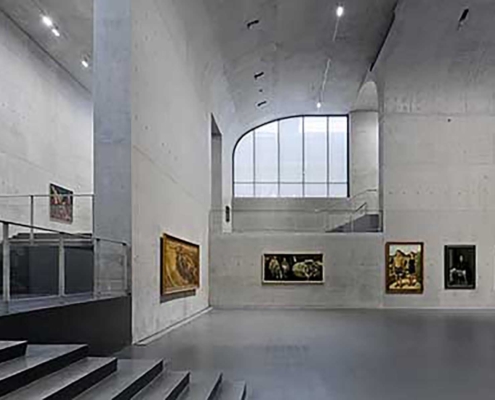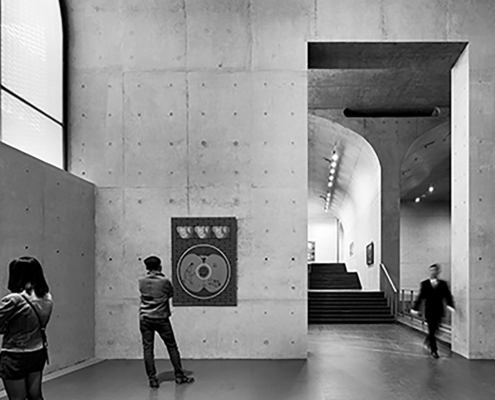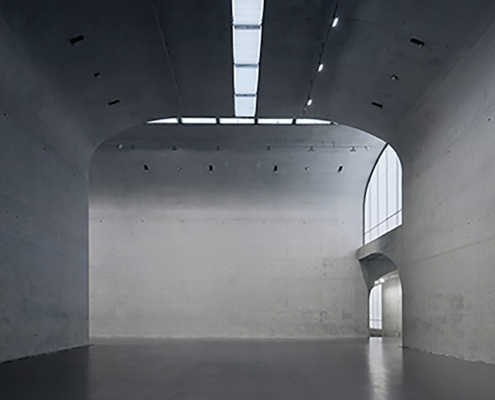"
The Long Museum West Bund is located on the bank of the Huangpu River in Xuhui District, Shanghai. The base used to be a coal terminal. At the beginning of the design, there was a preserved coal hopper unloading bridge (Coal-Hopper-Unloading-Bridge) built in the 1950s with a length of about 110 meters, a width of 10 meters, and a height of 8 meters (Coal-Hopper-Unloading-Bridge). The two-story underground parking garage has been completed for the function of the building, and the building above the ground has not yet been constructed.
The new design adopts the independent wall "Vault-Umbrella" cantilever structure. The freely laid out shear wall is inserted into the original basement and poured together with the original frame structure column. The original garage space on the first floor is the basement. As the intervention of these shear walls is converted into exhibition space, the space above the ground forms multiple meanings due to the relative connection of the "umbrella arches" in different directions. The electromechanical systems are integrated in the cavity of the "umbrella arch" structure. The "umbrella arch" above the ground covers a square site to form an indoor space. The walls and ceilings in the room are made of fair-faced concrete. The location of the geometric boundary is blurred, thus forming a very unique spatial experience with a sense of shelter and freedom. The volumetric structure formed by the high integration of structure, electromechanical system and spatial intention has an analogy with the existing coal hopper unloading bridge in the base. In this way, the new building establishes the relationship between it and this specific place. Relationship.
"
Information provided in part by: Atelier Deshaus

