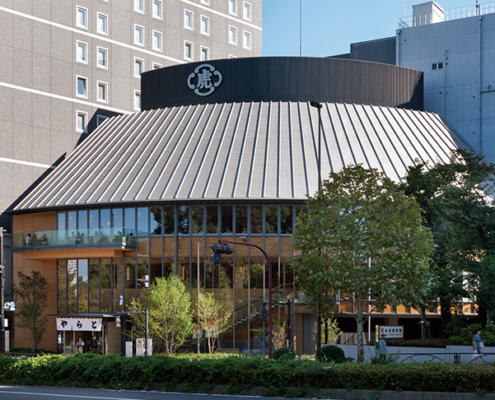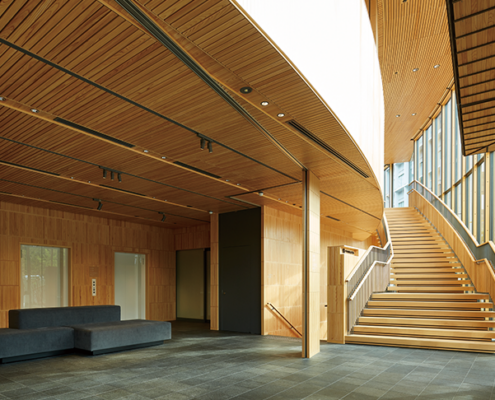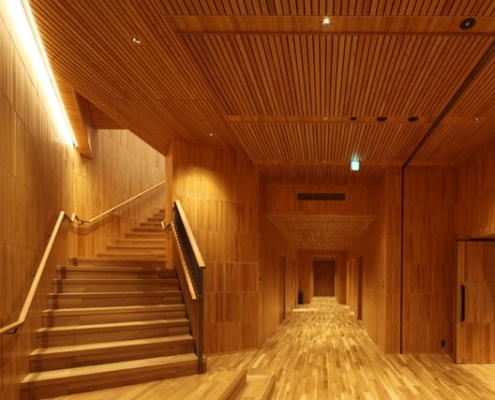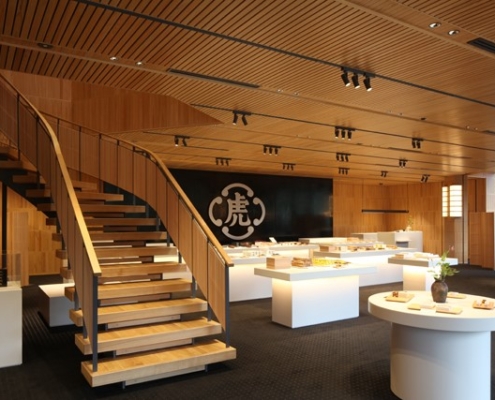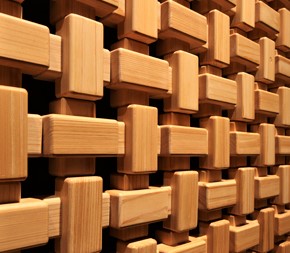"
This is a flagship store in Akasaka for a long-established Japanese confectionery manufacturer that has a 500-year history and is known for its yokan (a bar of gelled sweet bean paste). This project was originally planned to renovate the mid-rise building constructed as a store and office building right after the Second World War into a new 10-story office building with a floor-area ratio of 668%; however, after the final design was completed, the young President, who had just taken office, ordered the designer to downsize and redesign it into a low-rise four-story building (with a floor-area ratio of 297%) in line with the business plan focused on the sale of confectionaries. The designer understood his intention and proposed a new design that would take advantage of the irregular form of the site located in a corner lot to construct a building with a fan-shaped glass façade and a cone-shaped glass-titanium roof to add a touch.
This building also has a car parking lot on the ground floor, instead of a multi-story car parking lot, as there are many customers who drive to the store to pick up their orders. The retail space is located on the second floor, to which customers are lured by the gradual wooden staircase. The vaulted ceiling over the cafe space on the third floor and the sophisticated roof structure reminiscent of a traditional Japanese umbrella are an ingenious solution that supports the corn-shaped ceiling while arranging the layout of pillars in a way that secures enough space for the car parking The large, black-plastered wall behind the retail counter on the second floor was created using traditional techniques. The large, black-plastered wall behind the retail counter on the second floor was created using traditional techniques. now practiced by only a select few. In order to preserve these techniques, a group of craftsmen were gathered from around Japan and worked together to complete the wall.
First, in order to reduce the work processes for the foundation and underground construction, the underground perimeter walls and foundations of the former office building were left intact, and a new underground structure was built inside the walls. A bracing jig was developed to install prefabricated concrete piles from a working platform 7.8 meters above ground, and a unit crane was arranged to lift a prefabricated and finished structure frame Despite these dynamic construction methods, the joints of the structure frame, which mainly have wood details, were delicately and accurately finished. We can easily imagine that the planning process, including the examination of these joints, required patient cooperation between the project's designer and contractor.
When we visited the site, the weather was good, and the terrace in the cafeteria was a pleasant place to relax and socialize. Infection control measures were put into practice, such as partitioning tables and providing natural ventilation, using window screens and wooden lattice screens. designed by the construction designer without compromising design values. It was meaningful to build this low-rise building, which has sophisticated traditional elements and nostalgic details and is located in the heart of Tokyo, to provide moments of relaxation in the 21st century. Inspired by the wishes of the project's owner, designer, and contractor, this work is considered deserving of the BCS Award.
"
Information provided in part by: The 61st BCS Award Committee (2020)

