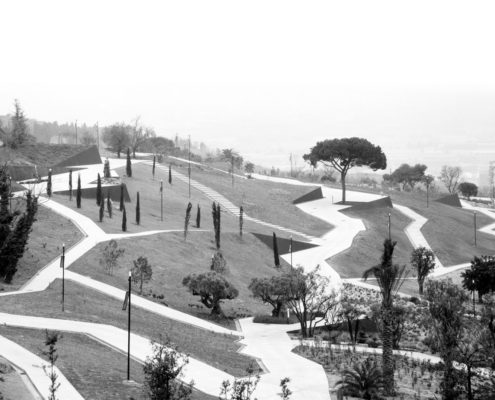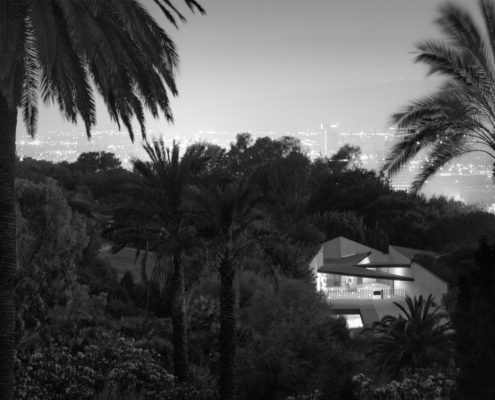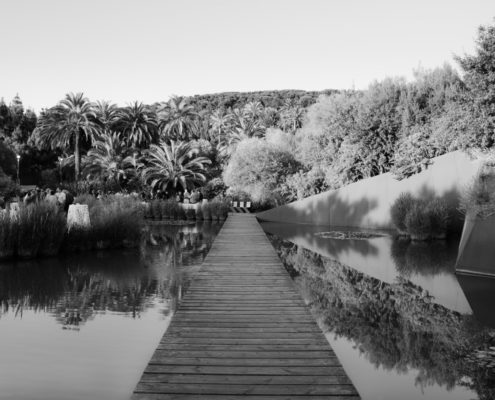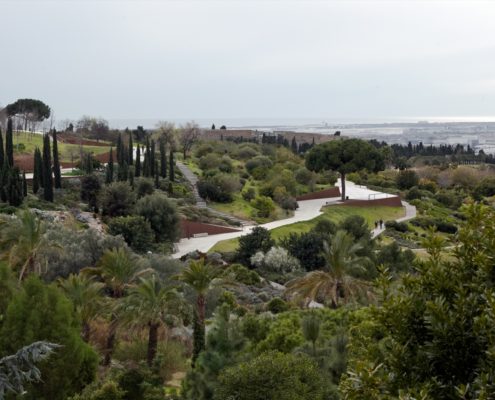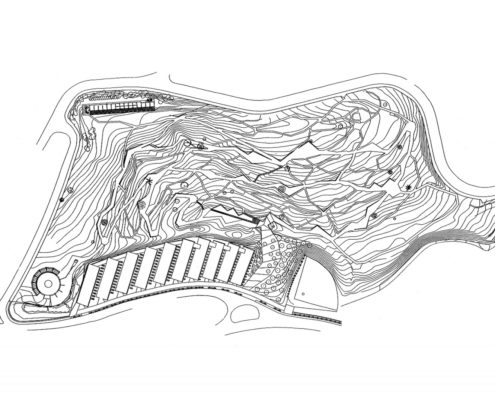The global project comprises the creation of a new botanical garden for the city of Barcelona, specialising in the flora characteritic of reas homoclimatic with the Mediterranean, such as California, Japan, Chile, South Africa and Australia.
The projected garden results from the layout of a triangulated grid which adapts the different formations of vegetation, placing them in “mosaics” (plan) and “transepts” (section), according to the different ecosystems.
The drawing presented corresponds to the buildings located in the upper areas of the park.
The project tries to formalise the different buildings using the imagery of lightness and transparency which the vegetable world in which they are inserted confers them.
The buildings, placed strategically at the upper access on the highest part of the route through the garden, integrate themselves with the surrounding landscape, remaining as conspicuous visual reference from the city of Barcelona.
The main building is organised in two volumes placed according to precise orientation requirements. The building destined for research bridges them, creating a “gateway” to the complex. The relationship between the gardens and its external surroundings is established by the void left under the bridge. The rest of the different buildings are articulated around them: auditoriums, library, museums and sheds facing north, labs, nurseries and seedbeds facing south.
Information provided in part by: Office of Archietcture in Barcelona

