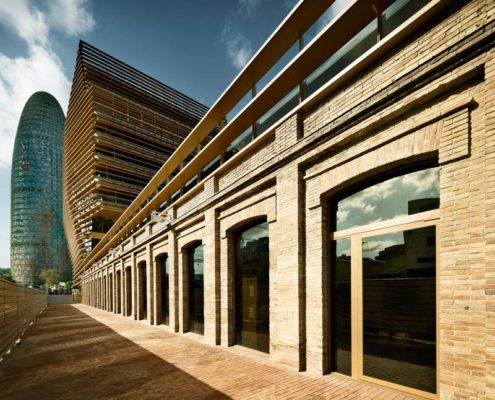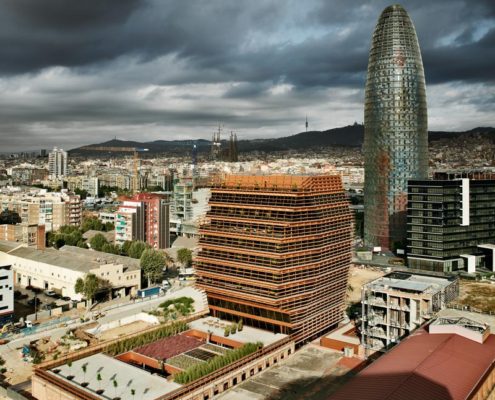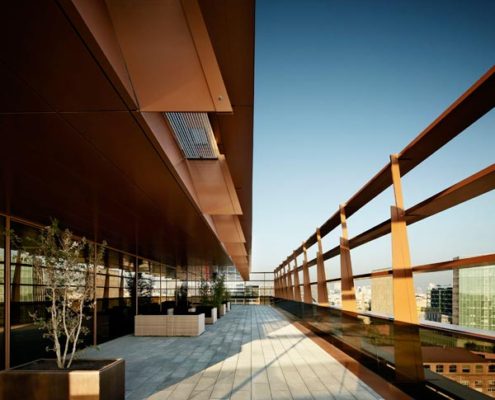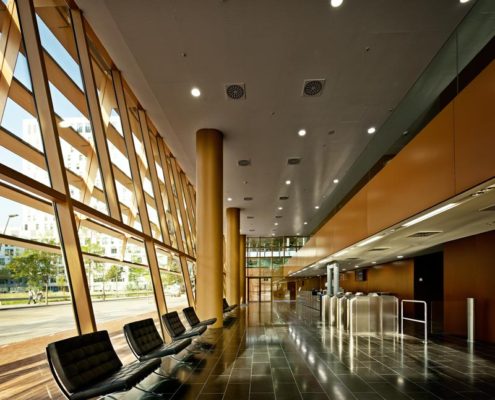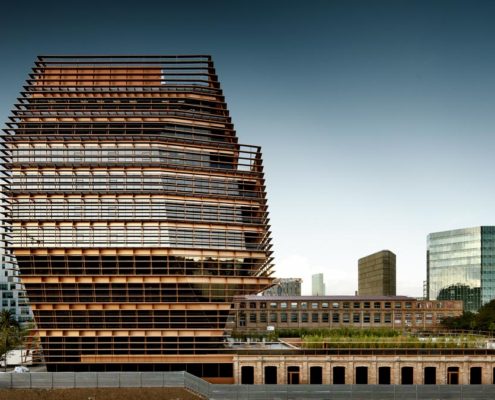The CMT building stands on a long, narrow site that presents its main façade to Carrer Bolivia and is delimited to either side by a passage. One of the old Can Tiana factory buildings stands at the centre of the site, and the project sets out to recover and incorporate it into the CMT’s functional programme. The main volume comprises three basement floors for car parking and eleven floors above grade with offices and services.
The ground floor, providing the function of access and entrance, connects with the old mill building, the original structure of which is conserved as an auditorium with capacity for 330 persons, a large meeting room and services for CMT employees. The roof of the mill was adapted for use and connects with the first floor. The main volume, containing the offices, is organized around a central nucleus of entrances and services, and the workstations are laid out around it, making full use of the spatial freedom enjoyed by a building that opens out on all four sides.
This allowed us to explore a volumetric formalization that sets the building apart from its surroundings, highlighting its lengthwise asymmetry and increasing its height in relation to the axis of the street. This formal freedom produces a singular form, faceting the faces of the building and moulding it as a unique, recognisable piece that finds its reason for being in an innovative relation between exterior and interior. The variation and superposition of exterior spaces and workspaces serve to direct the volume towards the old factory and establish a subtle, utilitarian relation.
The distant presence of the sea and a south-facing orientation determine the correct position of the terraces. The decision to bring a unitary treatment to the building’s outer appearance led us to protect its façade using a horizontal slat system throughout its volume that continues over the old factory, connecting the two. The slats serve to cover the upper terraces and installations, and form an awning at the ground floor entrance.
Information provided in part by: ArchDaily

