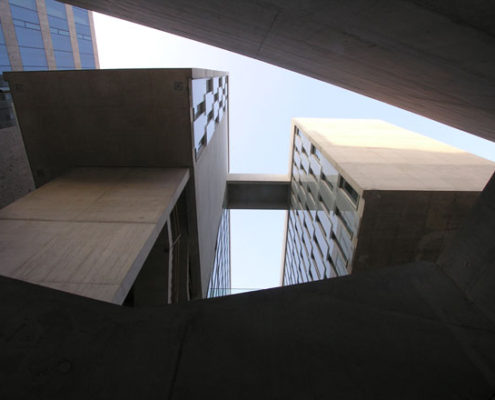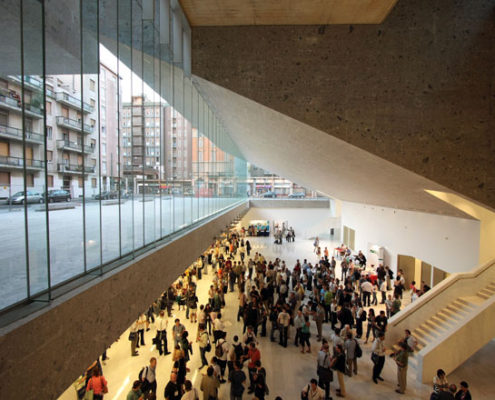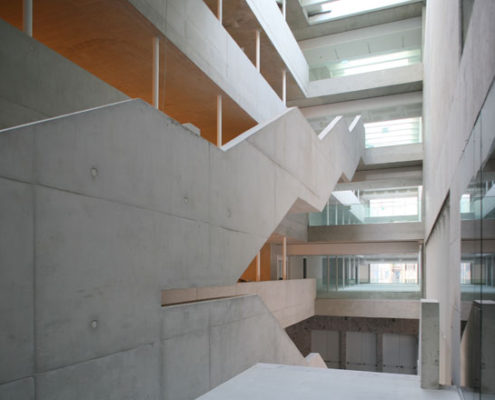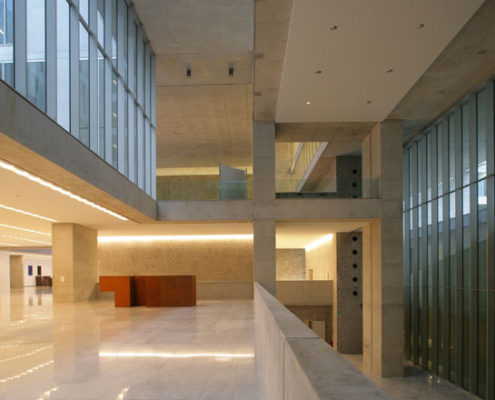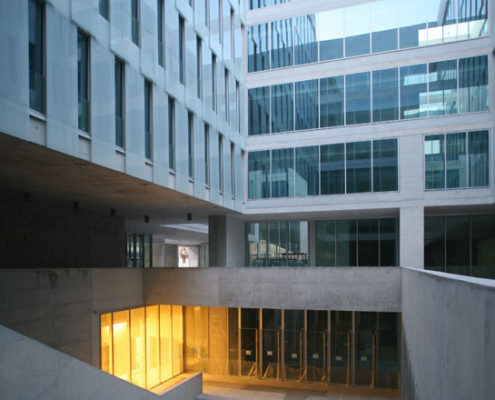A Piece of City
We saw this brief as an opportunity for the Luigi Bocconi University to make a space at the scale of the city. To this end we have built at the scale of the site,80m x160m. Inside, our building is thought of as a large market hall or place of exchange. The Building's hall acts as a filter between the city and the university.
A Window to Milan
The northern edge of the site fronts onto the artery of Viale Bligny, with the clatter of trams, the rush of busses, general traffic, people passing. It addresses the throbbing urban life of Milan, weaves into the mesh of the city. This frontage becomes the architectural opportunity to have a 'window' to Milan, a memorable image to confirm the important cultural contribution that the Bocconi University plays in the life of this city. For this reason, the public space of the aula magna occupies this frontage, asserting a symbolic presence and a register of the prestigious status of the University.
Social Lebensraum
The building is set back from the Viale Bligny & Via Roentgen edges to make a public space 18m x 90m inspired by the space forward of Hospital Maggiore.
This new deep 'finger' of space reaches out to the city and beckons the visitor into the heart of the interior. This public space continues into the building, bringing with it it's stone surface, the floor of the city.
Moving Skyward
In order to make this grand place of exchange we thought about the research offices as beams of space, suspended to form a grand canopy which filters light to all levels. The offices form an inhabited roofscape. This floating canopy allows the space of the city to overlap with the life of the university. Allows internal and external public spaces to merge. The beehive world of the research is physically separate but always visually connected to the life of the lower levels
Undercroft
The underground accommodation is treated as an erupting landscape which offers support to the inhabited light filters above. Spatially this underground world is solid, dense and carved. We tried to establish a continuity between the 'landscape' of the city and the 'made landscape' of this undercroft.
Aula
The external wall to the sunken Aula Magna reaches the full height of the building with the upper level offices inhabiting it's roofscape /attic. The full bulk and scale of this great room 'the embedded boulder' sits directly on the street edge and is the anchor for the totality of the building
Information provided in part by: Grafton Architects

