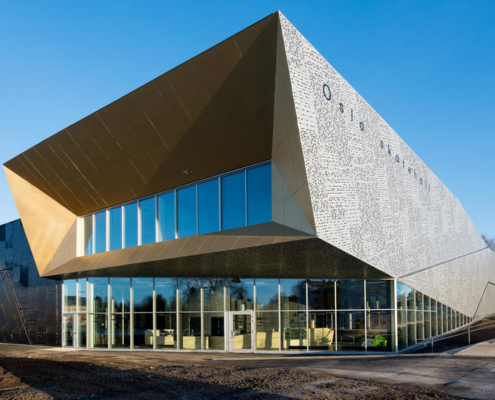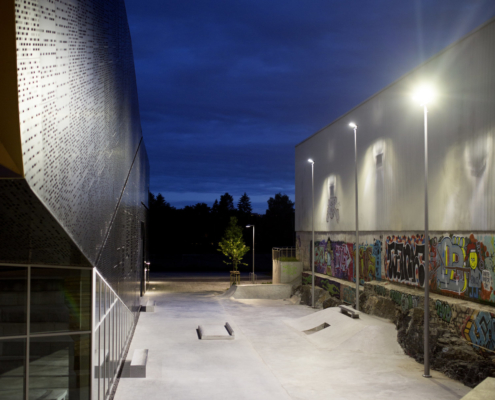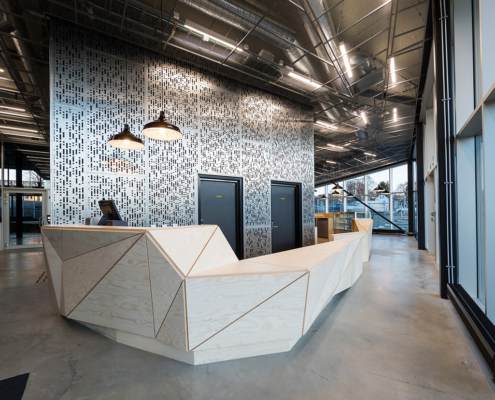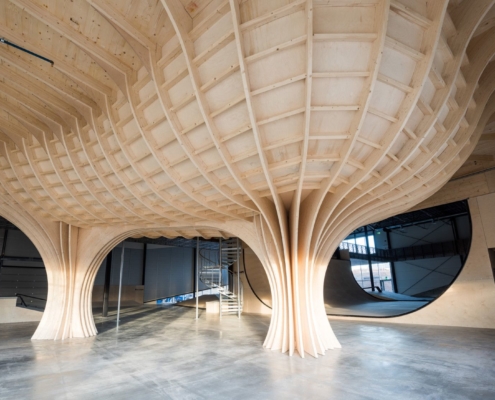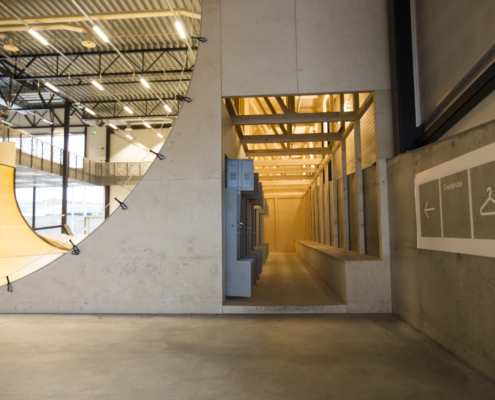The new indoor skatepark at Voldsløkka is a long awaited facility with well-documented needs. The facility will be an important meeting place for young people, and help to cover one ever-increasing need for low-threshold facilities for unorganized sports. The users’ needs for the skatehall will have a high priority also in further development. The building will be a flexible skatehall, with great capacity that offers attractive experiences.
The skatehall and the associated exterior area is located in a sloping terrain between existing grass- and gravel football fields along Stavangergata at Voldsløkka. The design and concept for both building and landscape was developed in collaboration between the landscape architect, the architect and a special adviser to skateboard facilities. Throughout the entire process, there has been a focus on; a holistic design grip that coordinates the use and design of the landscape, understanding skateboarding features and usage, design of the skatehall and understanding the general situation and neighborhood.
The architectural concept was based on the idea that the usage as a skateboarding arena should be reflected in the volume and expression. The main volumes and facade composition of the building is therefore inspired by skateboard elements and their dynamic formal language, and is adapted to the desired room program.
Information provided in part by: Dark Architecture

