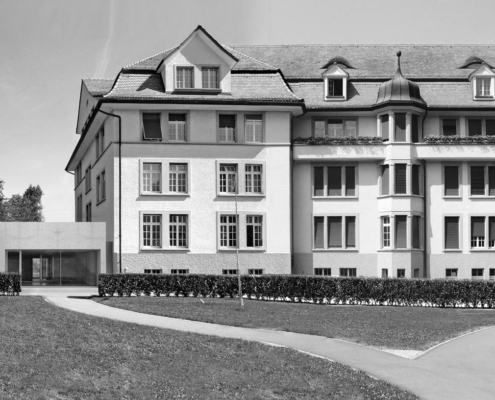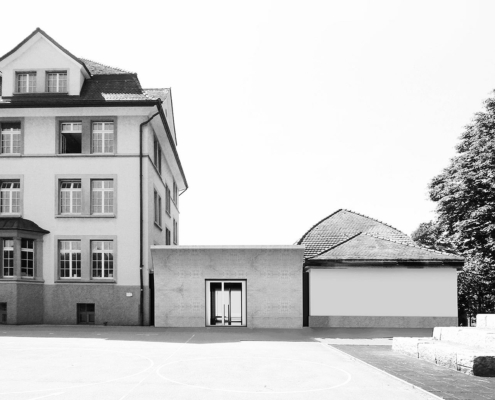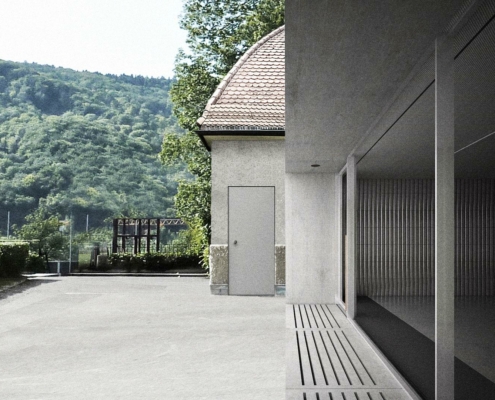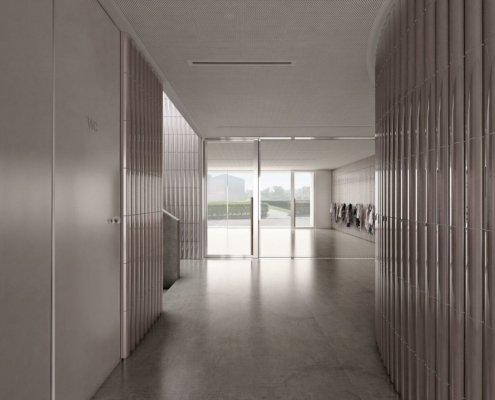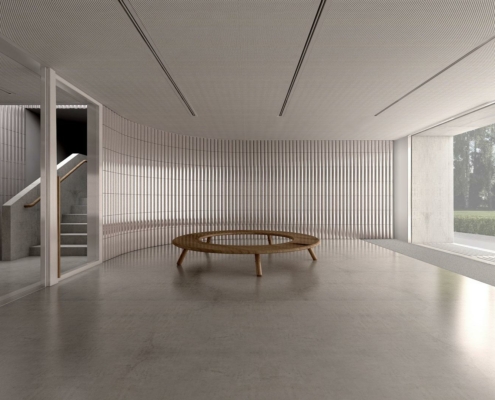"
Along the slope of the Entlisberg to the Sihltal, the former Cantonal Deaf School is in cooperation with the orphanage Entlisberg. On the spacious plateau, both buildings are placed in series, free and confident in the open landscape. Clad in raw aluminum, the outer skin folds around the new house. The sharp edging, the bellows geometry and the fine perforation of the skin make it appear as an undulating curtain. Like a chameleon, the new building adapts to its surroundings. The fineness and precision of the outer materiality is different from the image of everyday use of folded sheet metal for temporary and temporary buildings. The immediacy of the shell is compared with the precision of the removal. Doors, coat racks, glass finishes, radiators and lighting fixtures are precise, simple and of high quality. In the staircase, the use of funds focuses on the fineness of the steel balustrade, the pleasant grip of the oak handrail and the scenographic quality of the red carpet runner. The school rooms, on the other hand, are all lined with high quality but robust materials.
"
Tags: Recent, switzerland
Information provided in part by: BauNetz Architekten

