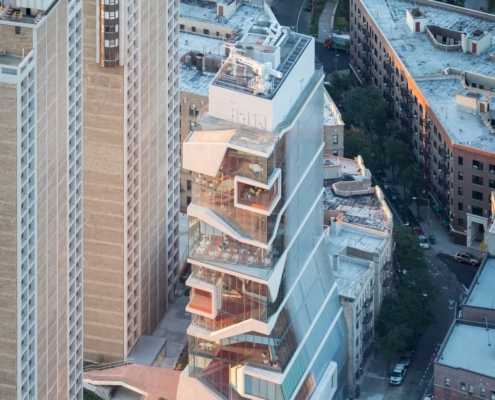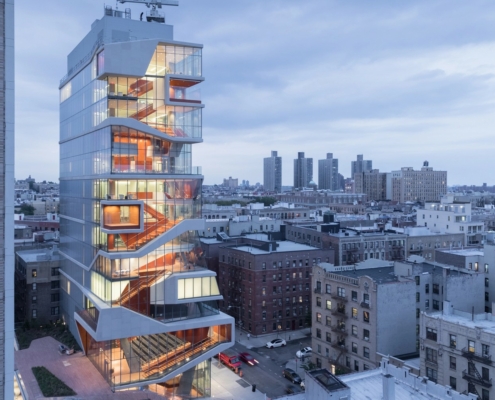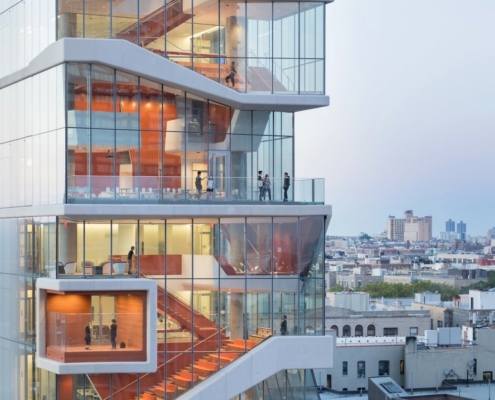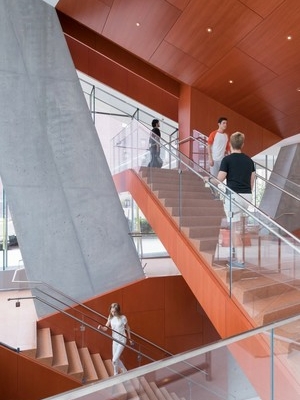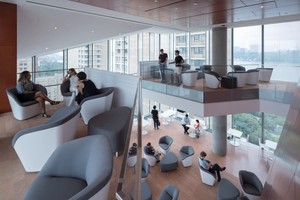Roy & Diana Vagelos Education Center
Diller Scofidio + Renfro | Website | 2016 | Visitor Information
104 Haven Ave, New York City 10032, United States of America
"
Columbia University Medical Center’s new, state-of-the-art medical and graduate education building, the Roy and Diana Vagelos Education Center, will open to faculty and students on August 15, 2016 for the start of the fall term. Designed by the New York-based interdisciplinary design studio Diller Scofidio + Renfro, in collaboration with Gensler as executive architect, the Vagelos Education Center is a 100,000-square-foot, 14-story glass tower that incorporates technologically advanced classrooms, collaboration spaces, and a modern simulation center to reflect how medicine is taught, learned, and practiced in the 21st century. The design seeks to reshape the look and feel of the Medical Center campus, and also create spaces that facilitate the development of skills essential for modern medical practice. The Vagelos Education Center is a 14-story glass, concrete, and steel structure anchored by a network of social and study spaces distributed along an exposed, interconnected vertical staircase that extends the height of the building—known as the “Study Cascade”—and encompasses 100,000 square feet of advanced medical and scientific facilities. The alcove interiors of the Study Cascade, designed to be conducive to collaborative, team-based learning and teaching, open onto south-facing outdoor spaces and terraces. “The Vagelos Education Center started with a clear vision as a place of excellence for higher learning that would also act as a much needed social center,” said Maddy Burke-Vigeland AIA, Principal at Gensler. “Because of everyone’s deep involvement, it has transformed into something that exceeds even those high expectations: a vibrant new hub for Columbia's Medical Center campus.” The building also integrates a range of sustainable features—including locally sourced materials, green roof technologies, and an innovative mechanical system that minimizes energy and water use—and the façade features ceramic “frit” patterns that are baked onto the exterior glass to diffuse sunlight. All new construction and renovation projects—including the Vagelos Education Center—work toward the goal of minimizing CUMC’s carbon footprint and reducing greenhouse gas emissions by 30% by 2025.
"
Tags: new york city, Recent
Information provided in part by: Arch Daily

