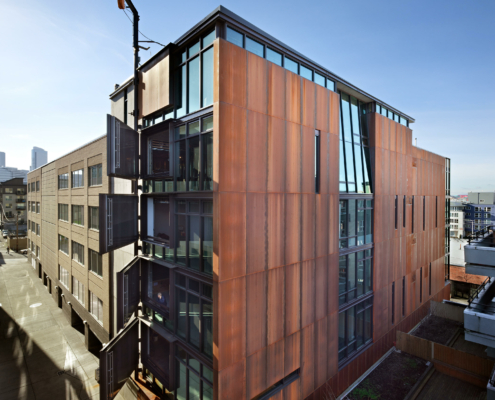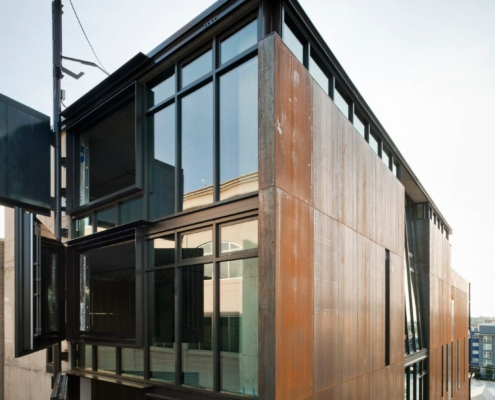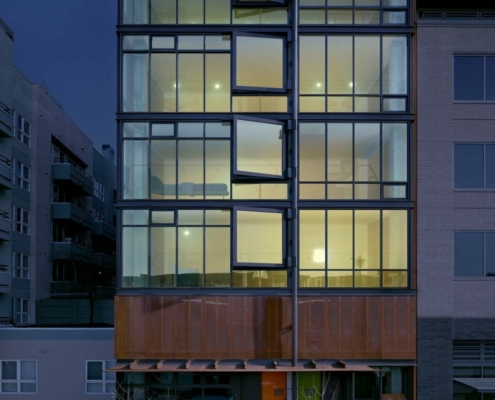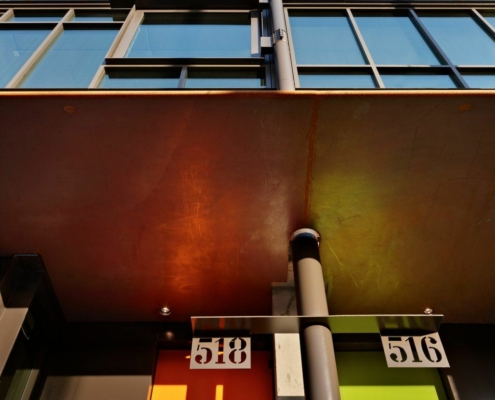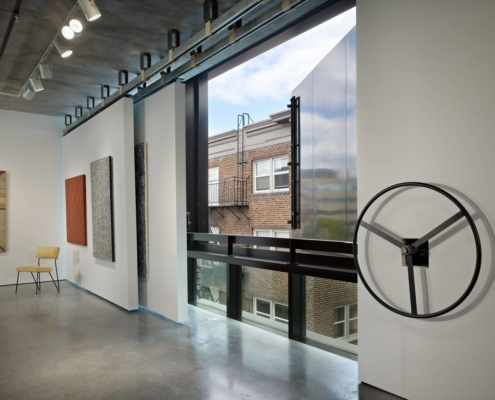"
The seven-story, five unit adaptive live-work space is designed for residents who want to both live and work in the city. Art Stable, is situated on a plot of land previously housing horse stables. A recipient of the 2010 AIA Seattle Citation Honor Award, the urban infill project features large art doors, manually operable by a custom-designed hand wheel and hinge. The 80'-5"" hinge terminates at a rotating davit crane on top of the building. A collaboration between architect, client, engineer, builder, and fabricator resulted in a hinge mechanism that opens 8 foot tall by 12 foot long steel clad doors on all seven levels. The vertically stacked art doors face the alley side of the building and provide a great ease in moving large materials and/or art pieces into and out of each unit. The custom-designed hinge and art doors are located on the east facing alley-side of the building. Users can open their art door up to 75 degrees by turning a large hand wheel. The wheel connects to a threaded rod which goes through the building envelope and connects to a sliding pivot bolt fastened to the movable portions of the hinge on the exterior of the building. The threading on the rod and the oversized wheel ensures that each 2,250 pound door can be opened easily and held open at the desired angle. The crane can then be used to pick up objects from the alley and raise them up and into the unit, or remove objects from the unit. Steel framed windows measuring 8 feet tall by 8 feet long are supported on a second similar hinge. Views on the west side of the building provide resident with just the right amount of drama - the city and Cascade mountains beyond. The use of concrete, steel and glass draws upon the warehouse typology of the transitional industrial neighborhood. Each unit has an average 11’ ceiling height and floor-to-ceiling window walls. Interior build-outs will be determined by each unit’s owners, who will also be able to punch windows into the north façade of the building, providing a personalized balance between privacy and transparency. On the street side of the building, over sized hinged windows also open, allowing for cross-ventilation.
"
Information provided in part by: Arch Daily

