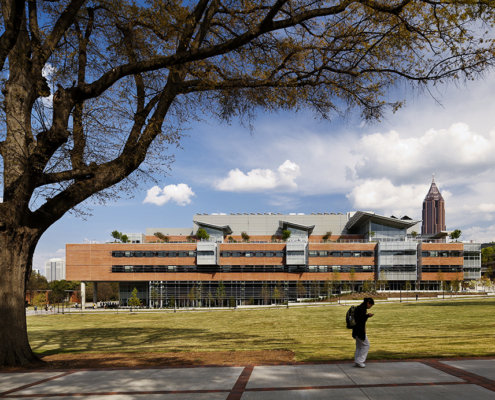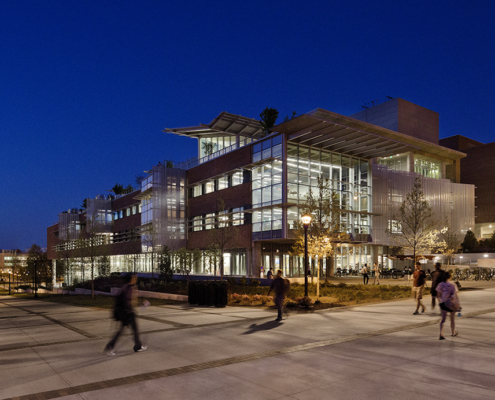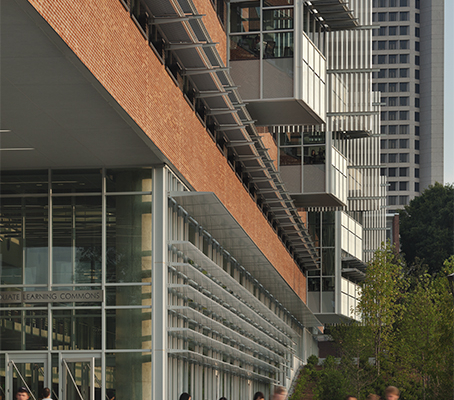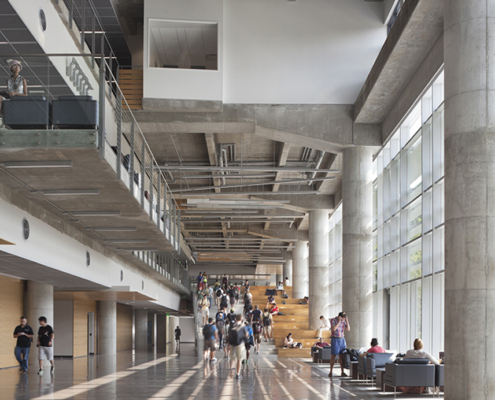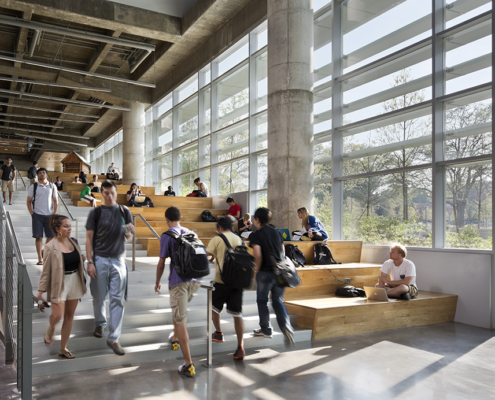Clough Undergraduate Learning Commons
Bohlin Cywinski Jackson | Website | 2011 | Visitor Information
"
The Clough Learning Commons is a 220,000 square foot, $72 million facility for collaborative learning, scientific instruction, student support and undergraduate life at the center of the Georgia Institute of Technology. A 24/7 facility, it immediately became the hub of academic activity on the Tech campus. Focused on experiential and collaborative education for Tech’s undergraduate population, the Clough Learning Commons accommodates a wide range of learning spaces, varying in size from large auditoriums to small, informal study corners. These facilities include instructional laboratories for core science courses, cutting edge specialty classrooms for distance learning and IT-supported interactive pedagogy, breakout rooms for small group discussion and instruction, and re-configurable open spaces for various modes of tutoring. Perhaps most importantly, all of these are organized around large zones of daylit, flexibly furnished “Commons” spaces that support student study, interaction and collaboration in all forms and at all hours. The Clough Commons transformed its underutilized hillside site, redefining and anchoring campus circulation while creating Tech Green, a much-needed formal and central green space for the campus. In turn, the building is organized around a three dimensional grid of circulation and daylight that engages both interior program and exterior environment. At the lower levels, a multi-story gallery occupies the entire west façade, providing shaded views across Tech Green and a parallel path through the building's public spaces. This linear gallery sets the circulation rhythm for the floors above, where pedestrian crossings and east-west viewsheds are introduced at key points, and vertical lightwells punctuate the intersections with natural light. At the south end, the largest light well houses a monumental stair that rises to the east, linking to the adjacent Price Gilbert library. This spatial matrix culminates in an intensively landscaped roof garden that parallels the first floor gallery overlooking Tech Green; it has become one of the school’s most popular destination amenities. The building envelope also reflects a carefully designed and modeled balance of solar gain control, campus views and daylight harvesting, and is revealed through a range of roof forms, solar collectors, shading devices and glazing technologies. Currently awaiting certification of its LEED Platinum design, the Clough Commons incorporates extensive energy recovery and demand-based ventilation controls; an advanced, centrally-controlled lighting system based on daylight and occupancy sensors as well as a campus-wide load shedding program; a university pilot project for hydronic cooling; and photovoltaic panels and a solar thermal array for on-site power generation. Below Tech Green is a one million gallon rainwater cistern harvests runoff from a 17 acre catchment—well beyond the project site—to serve campus as well as building needs.
"
Information provided in part by: Architizer

