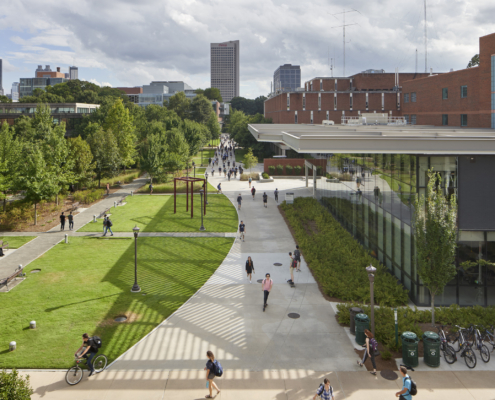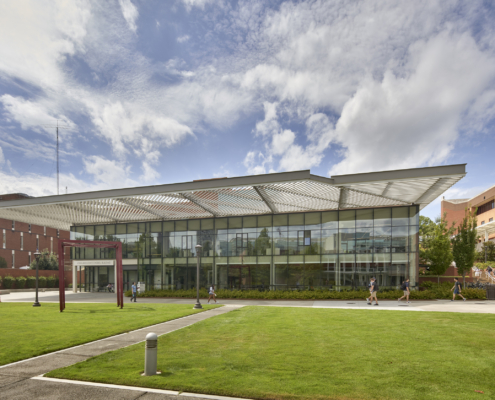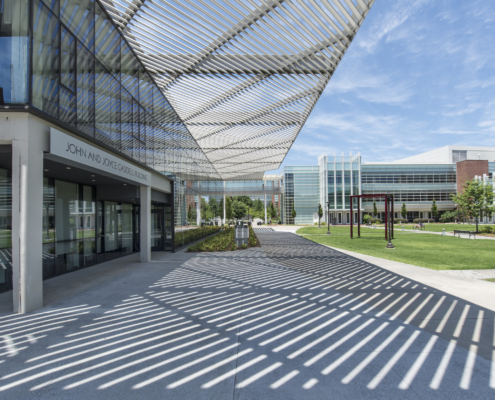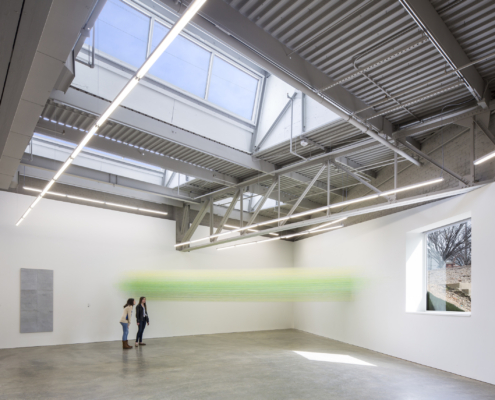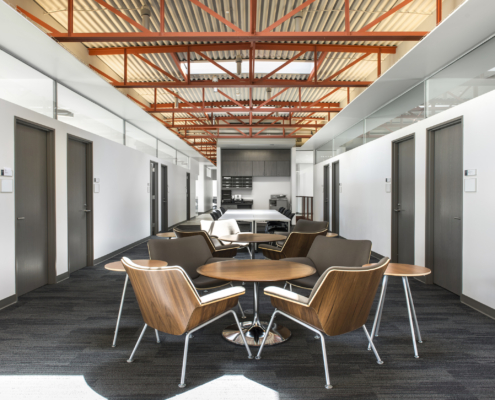Georgia Tech Caddell Building
"
A new classroom and faculty office building adapted from a 1950s concrete and steel framed structure. To maximize the interaction between the instructional spaces and the adjacent pedestrian path, the front façade was replaced with a fully glazed curtain wall system. To increase environmental performance, the glass is shaded year-round by a 28-foot deep cantilevered canopy of light-reflecting louvers, parametrically tuned to the solar path. In addition to providing unobstructed views to and from the building, the new canopy frames the path in front of the building, further enhancing the building’s presence and engagement with the campus. Located at the heart of the Georgia Institute of Technology, the John & Joyce Caddell Building is a complete exterior and interior renovation of a concrete and steel garage building dating from the 1950s. The program called for 10,600 SF for the School of Building Construction, including flexible format teaching areas, collaborative spaces, and faculty offices. The architectural charge was to create a building that, “excels in collaboration, sustainability, and technology,” and, “takes advantage of its unique function and location to make an architectural statement that contributes to the Georgia Tech campus.” As the new home for the School of Building Construction, the facility employs a host of progressive sustainable strategies including a whole-building solar shading canopy, ubiquitous daylighting and exterior views, and small-footprint high-efficiency HVAC systems. The building is a test site for a new campus strategy of variable, open-format learning spaces, incorporating “flex space” classrooms that can be readily partitioned and resized based on demand. All primary interior spaces are on display to the surrounding campus, in an effort to increase visibility and community interaction. The building employs an extensive solar shading canopy, cantilevered on all four sides of the structure, projecting 28 feet beyond the east facade. This shading approach, combined with universal daylighting, views, and high-efficiency HVAC systems, reduces the annual energy use of the building by 40% compared to baseline strategies. The solar shading structure not only provides an anchor to the surrounding campus landscape, but also shades a primary campus pedestrian corridor at the base of the building. The interior is designed to facilitate connection among all occupants, including visitors, students, faculty and staff. Views and daylighting are shared between private and collaborative spaces on the second level. On the first level, flexible format spaces allow for myriad teaching and conference scenarios. Most importantly, each space is visually connected to the exterior campus via a ground-to-roof curtainwall system. The Caddell Building aims to be a visible testament to the potential of creative re-use of existing facilities, an adaptive approach to the configuration of academic spaces, and the power that innovative sustainability strategies can have on the overall architectural presence of a built structure in an urban campus setting.
"
Information provided in part by: AIA Georgia

