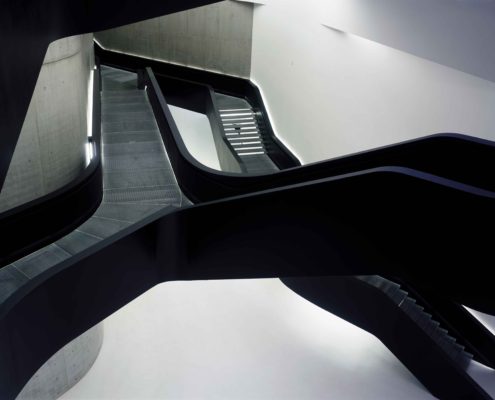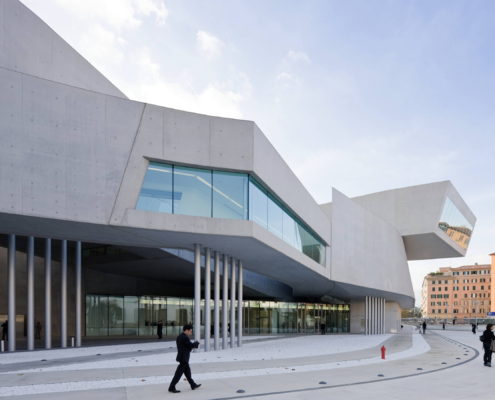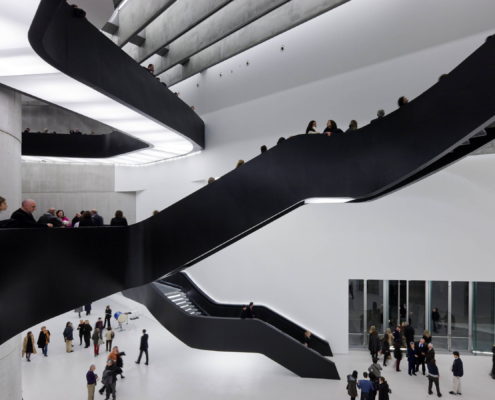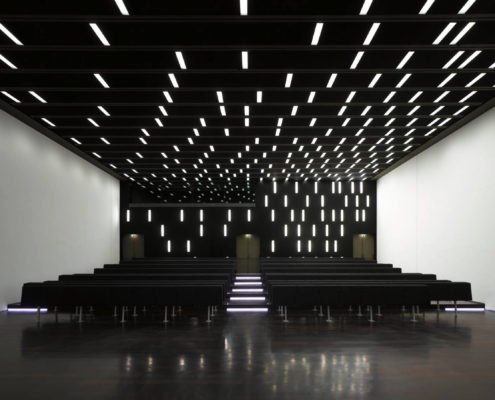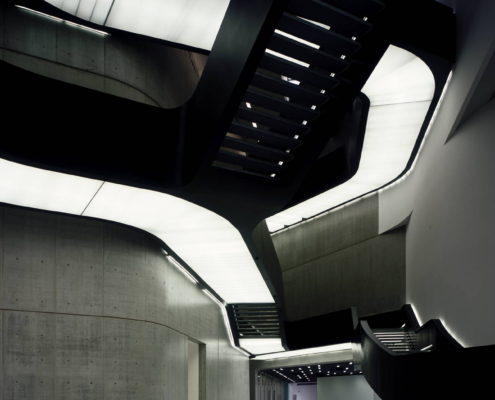MAXXI, the first Italian public museum devoted to contemporary creativity, arts and architecture provides not only an arena in which to exhibit art, but a research ‘hothouse’ – a space where contemporary languages of design, fashion, cinema, art and architecture can meet in new dialogue. Three words encapsulate the MAXXI vision – innovation, multiculturalism, interdisciplinary.
MAXXI supercedes the notion of museum as ‘object’ or fixed entity, presenting instead ‘a field of buildings’ accessible to all, with no firm boundary between what is ‘within’ and what ‘without’. Central to this new reality – its primary force – is a confluence of lines – walls that constantly intersect and separate to create indoor and outdoor spaces.
MAXXI integrates itself with its surrounds, re-interpretation urban grids to generate its own geometric complexity. Through the flow of its walls it defines major streams – the galleries – and minor streams – interconnections and bridges, delighting in a peculiar L-shape footprint which in this context becomes ‘liberation’ – a freedom to bundle, twist and turn through existing buildings. In this very meandering MAXXI both draws on and feeds the cultural vitality of its mother city.
MAXXI Art and MAXXI Architecture – two museums with this one space – flank a large high-reaching lobby, from which access to all galleries, auditoria, cafeteria, shops and services are provided. Movement from this point beyond MAXXI’s containing walls are via a pedestrian walkway which shadows the building’s contours, re-establishing an urban link obscured for over a century.
MAXXI expresses itself through glass, steel and cement – delighting in neutrality, achieving great curatorial flexibility and variety. To wander through, to experience this place – these spaces – is to encounter constantly changing vistas and surprises.
Information provided in part by: Zaha Hadid Architects

