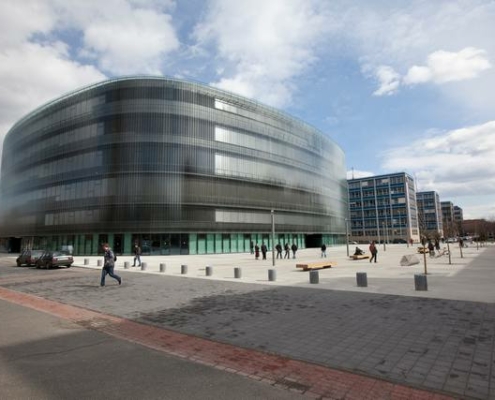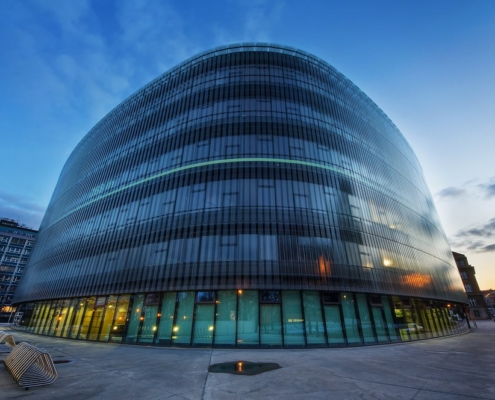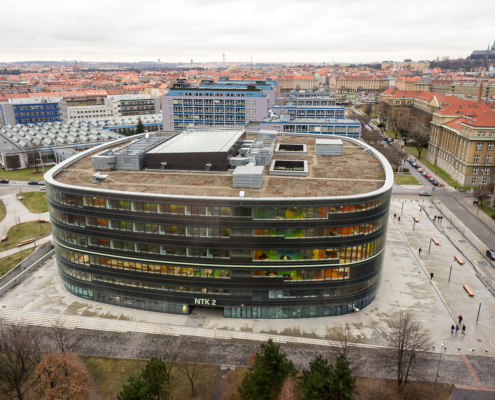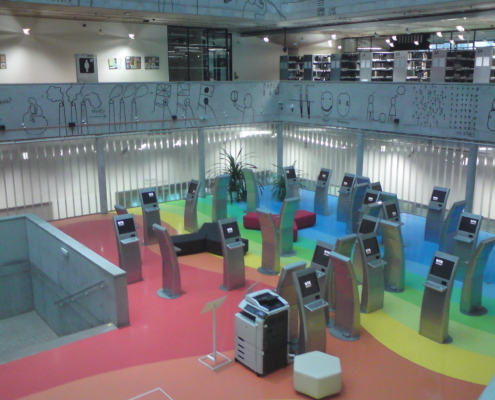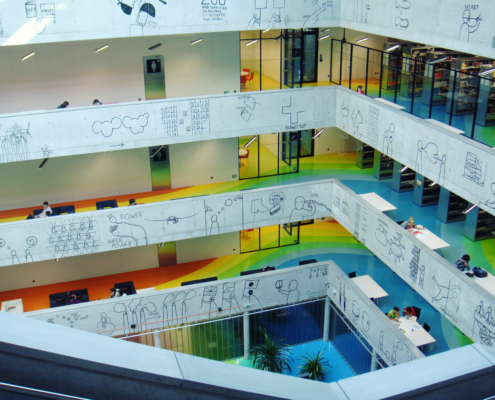"
The idea of the new technical library is quite old and started in the 90's. Firstly there is a spatial context influence which involves the historical urbanistic plans for the whole area as well as its present significance. Secondly the concept is our answer to the idea of the institution and especially to the role of the library in today's society. That is why on the groundfloor there is a minimum of the library itself unlike all the complementary services such as the cafeteria, exhibition hall and congress hall. Next the chosen shape and material should resolve one of crucial question of how to be modern and monumental at the same time. And, what is important, the building from the very beginning was formed to be energy saving one and the shape show it clearly. Part of the concept is as well the use of the area around the building - social space on the west and a green park on the east. Finally, the building was designed to include the interior and the graphic design following the concept ""the technological schoolbook"", so a lot of things are knowingly shown for better understanding how the building was designed and functions. On the ground floor and the second floor there is the main entry to the library and all complementary facilities - conference hall, exhibition hall, cafeteria, bookshop and cloak room. The idea was to give to the campus, not just a library, but a needed public place as well; where all the students could meet together. The atrium is naturally lit through the skylight and it is the main space of the whole building. In the public part there are the study places and study rooms of different sizes next to the façade, followed by book shelves in the darker part of the floor and finally an info desk and other study places around the atrium with natural light. This plot mirrors not just the natural light level in different parts but also helps to distribute the warm gain from the sun and to differentiate acoustic demands. More differences are found in the last floor where two open atriums give the chance to read under the sky, and is also where individual study rooms for rent are located. The construction itself used columns in a 15 meter grid with, in both directions, pre-stress concrete slabs. The statics deflation diagram for floorslabs pre-stressing was used for designing the floor, so you can imagine how the strength in the construction goes. The main façade is divided into glass and blind parts on the surface in a ratio near to 50/50% in order to optimize the amount of heat energy. Recuperation of air and sun blinds are standard solutions, here thanks to an external double façade, wherein the sun blinds are sheltered from the wind. The roof is covered with extensive green to create the fifth façade of the building for views from surrounding higher buildings. It also slows down draining in case of heavy rain. The interior is very open and friendly to express the openness and friendliness of the contemporary institution. The main elements are the power-colored floor and the orientation of all lighting which point to the very middle point of the building. In every room you are sure about your position. Some furniture was developed especially for the library to give visitors a free-minded feeling. They are movable so the students can build their own constellations from them. The main principle of interior design is about collaboartion and reciprocal influence.
"
Information provided in part by: Arch Daily

