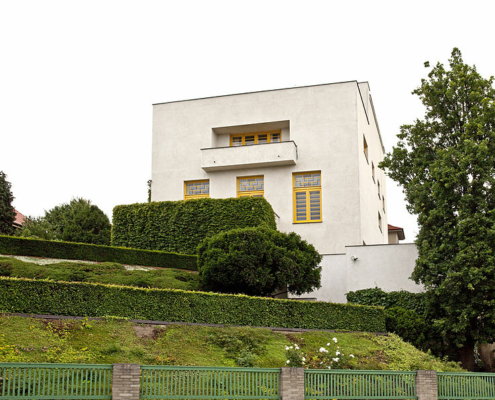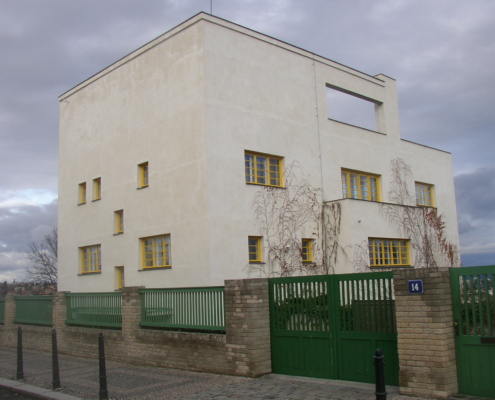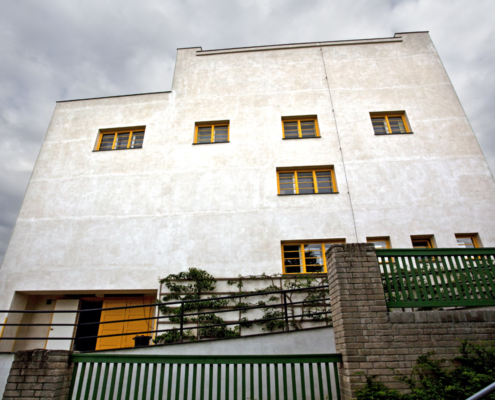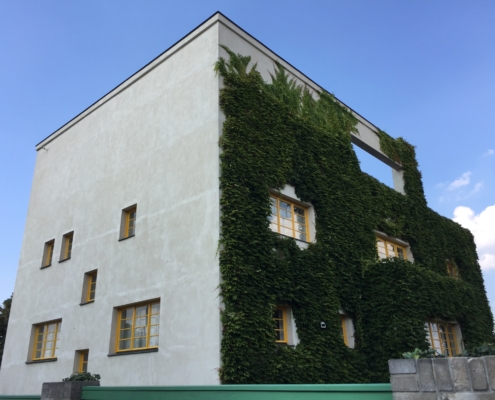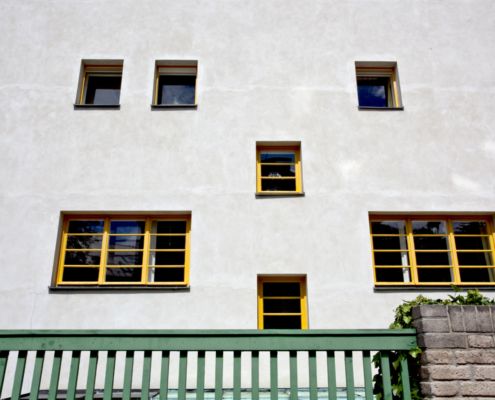"
In the autumn of 1928 the civil engineer and building contractor Frantisek Müller, partner in the successful building firm Kapsa & Müller, commissioned Adolf Loos and his associate Karel Lhota to design the new house for the Müller family. Concept Known as an innovative landmark of early modernist architecture, the Villa Müller embodies Loos' ideas of economy and functionality. The best and most impressive use of the Raumplan can be found in the Müller House, which was build in 1930 in Prague. The spatial design is evident in the multi-level parts of individual rooms, indicating their function and symbolic importance. The exterior displayed Loos' theory discussed in his 1908 essay, ""Ornament and Crime."" In the essay, Loos criticized decorated surfaces. For the exterior of the Villa Müller, Loos designed a white, cubic facade. He also wanted to distinguish between the outside, where the view could be seen by the public eye, and the inside, the private spaces of those who lived there. Consequently, the interior is lavishly decorated with comfortable furniture and marble, wood, and silk surfaces. While Frank Lloyd Wright was perfecting the seamlessness of the transition from inside to outside, Loos was deliberately keeping the public outside and the private inside of his houses as separate as possible. ""The building should be dumb outside and only reveal wealth inside."" Outside, the Villa Müller is distinguished by its cubic shape, with flat roof and terraces, its irregular windows and its clean, white façade. Loos uses the different levels of the Raumplan to create a careful “architectural promenade” from outside to inside. The first entrance way is low, with strong but dark colors such as deep green/blue tiles. This opens onto a cloakroom area that is generous in plan, brighter with white walls and a big window, but still low. At the far end a short, modest staircase takes the visitor round a right-angle bend, emerging dramatically between marble pillars into the double-height, open-plan sitting room. The promenade continues past the raised dining room to the upper floors of the house, the Raumplan providing unusual and exciting views into adjacent rooms. On the top level is a roof terrace, with a “window” in the freestanding end wall to frame the view of Prague cathedral.
"
Information provided in part by: Architectuul

